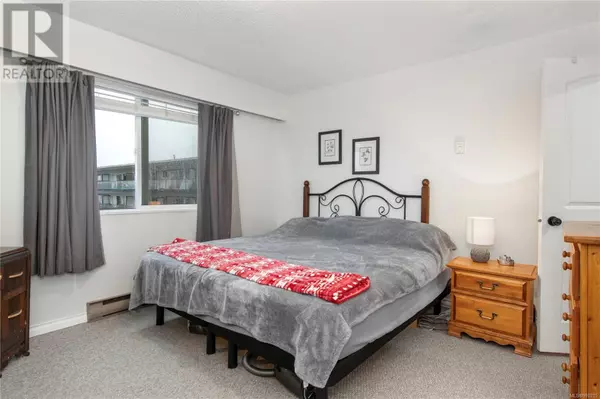
2 Beds
1 Bath
923 SqFt
2 Beds
1 Bath
923 SqFt
Key Details
Property Type Condo
Sub Type Strata
Listing Status Active
Purchase Type For Sale
Square Footage 923 sqft
Price per Sqft $297
Subdivision Cedar Ridge
MLS® Listing ID 980215
Bedrooms 2
Condo Fees $425/mo
Originating Board Vancouver Island Real Estate Board
Year Built 1981
Lot Size 930 Sqft
Acres 930.0
Property Description
Location
Province BC
Zoning Residential
Rooms
Extra Room 1 Main level 9'11 x 10'2 Kitchen
Extra Room 2 Main level 7 ft x Measurements not available Entrance
Extra Room 3 Main level 4-Piece Bathroom
Extra Room 4 Main level 12'4 x 12'10 Primary Bedroom
Extra Room 5 Main level 12'4 x 8'5 Bedroom
Extra Room 6 Main level 9'7 x 10'4 Dining room
Interior
Heating Baseboard heaters
Cooling None
Exterior
Garage No
Community Features Pets Allowed With Restrictions, Family Oriented
Waterfront No
View Y/N Yes
View Ocean view
Total Parking Spaces 2
Private Pool No
Others
Ownership Strata
Acceptable Financing Monthly
Listing Terms Monthly

"My job is to find and attract mastery-based agents to the office, protect the culture, and make sure everyone is happy! "









