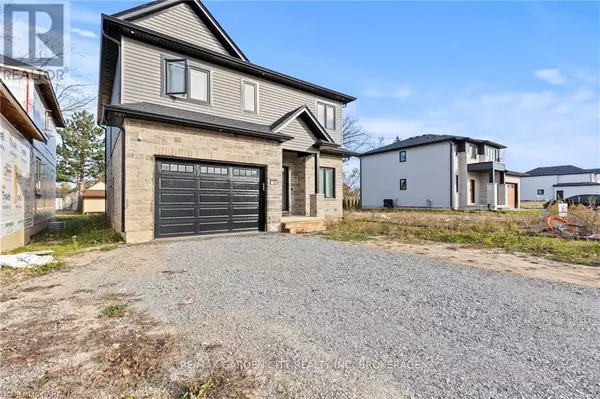3 Beds
2 Baths
3 Beds
2 Baths
Key Details
Property Type Single Family Home
Sub Type Freehold
Listing Status Active
Purchase Type For Sale
Subdivision 556 - Allanburg/Thorold South
MLS® Listing ID X10413308
Bedrooms 3
Half Baths 1
Originating Board Niagara Association of REALTORS®
Property Sub-Type Freehold
Property Description
Location
Province ON
Rooms
Extra Room 1 Second level 2.26 m X 1.83 m Laundry room
Extra Room 2 Second level 4.88 m X 4.78 m Primary Bedroom
Extra Room 3 Second level 4.57 m X 3.51 m Bedroom
Extra Room 4 Second level 3.96 m X 3.51 m Bedroom
Extra Room 5 Second level 2.2 m X 1.5 m Bathroom
Extra Room 6 Main level 6.1 m X 1.68 m Foyer
Interior
Heating Forced air
Cooling Central air conditioning
Exterior
Parking Features Yes
View Y/N No
Total Parking Spaces 4
Private Pool No
Building
Story 2
Sewer Sanitary sewer
Others
Ownership Freehold
"My job is to find and attract mastery-based agents to the office, protect the culture, and make sure everyone is happy! "









