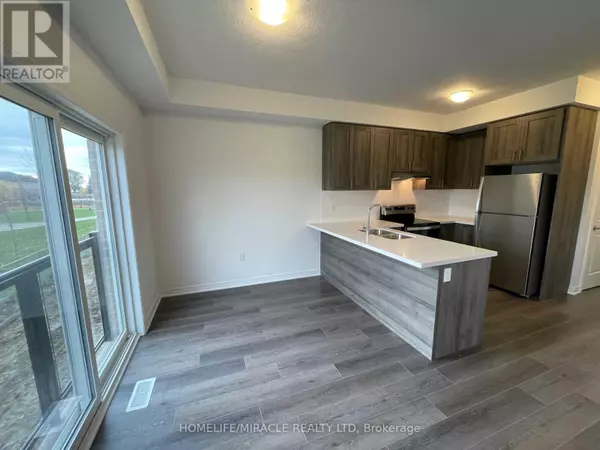
3 Beds
3 Baths
3 Beds
3 Baths
Key Details
Property Type Townhouse
Sub Type Townhouse
Listing Status Active
Purchase Type For Rent
Subdivision Mount Hope
MLS® Listing ID X10422063
Bedrooms 3
Half Baths 1
Condo Fees $83/mo
Originating Board Toronto Regional Real Estate Board
Property Description
Location
Province ON
Rooms
Extra Room 1 Second level 3.96 m X 3.35 m Primary Bedroom
Extra Room 2 Second level 3.63 m X 3.23 m Bedroom 2
Extra Room 3 Second level 3.41 m X 3.35 m Bedroom 3
Extra Room 4 Second level Measurements not available Laundry room
Extra Room 5 Main level 3.74 m X 3.74 m Great room
Extra Room 6 Main level 2.98 m X 2.74 m Kitchen
Interior
Heating Forced air
Flooring Vinyl
Exterior
Garage Yes
Waterfront No
View Y/N No
Total Parking Spaces 2
Private Pool No
Building
Story 2
Sewer Sanitary sewer
Others
Ownership Freehold
Acceptable Financing Monthly
Listing Terms Monthly

"My job is to find and attract mastery-based agents to the office, protect the culture, and make sure everyone is happy! "









