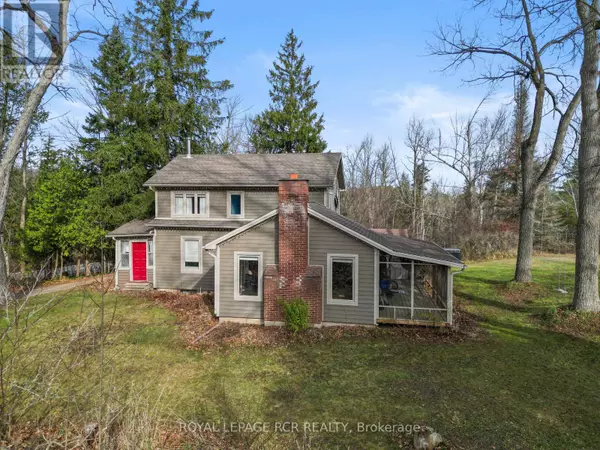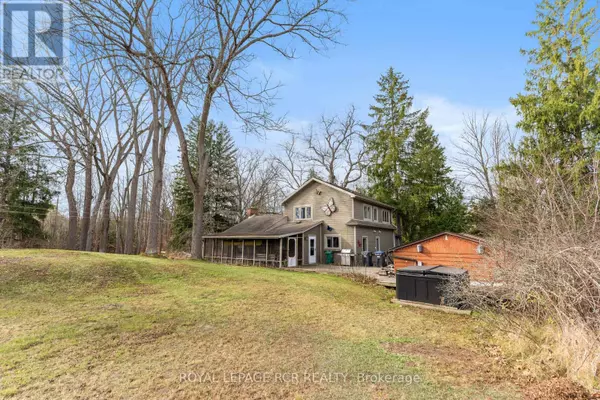3 Beds
2 Baths
3 Beds
2 Baths
Key Details
Property Type Single Family Home
Sub Type Freehold
Listing Status Active
Purchase Type For Sale
Subdivision Rural Caledon
MLS® Listing ID W10428038
Bedrooms 3
Originating Board Toronto Regional Real Estate Board
Property Sub-Type Freehold
Property Description
Location
Province ON
Rooms
Extra Room 1 Second level 3.75 m X 3.75 m Primary Bedroom
Extra Room 2 Second level 3.32 m X 2.97 m Bedroom 2
Extra Room 3 Second level 3.02 m X 2.94 m Bedroom 3
Extra Room 4 Main level 3.02 m X 3.3 m Kitchen
Extra Room 5 Main level 3.81 m X 3.35 m Dining room
Extra Room 6 Main level 4.52 m X 5.46 m Living room
Interior
Heating Forced air
Cooling Central air conditioning
Exterior
Parking Features Yes
View Y/N No
Total Parking Spaces 6
Private Pool No
Building
Story 2
Sewer Septic System
Others
Ownership Freehold
Virtual Tour https://youtu.be/UQGHyKXKF3E
"My job is to find and attract mastery-based agents to the office, protect the culture, and make sure everyone is happy! "









