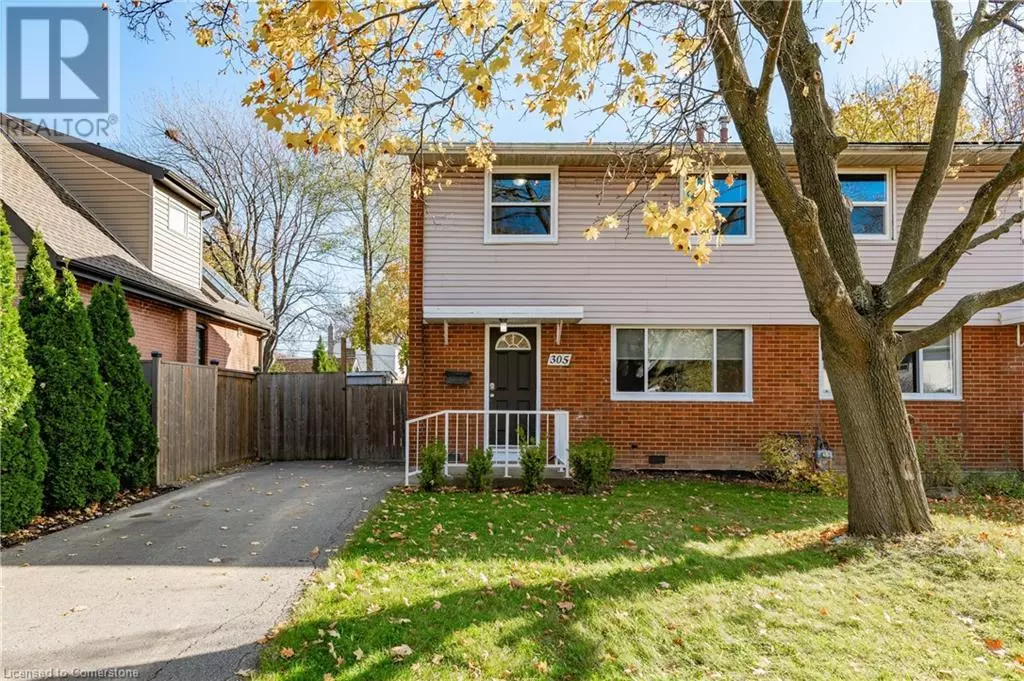
3 Beds
1 Bath
982 SqFt
3 Beds
1 Bath
982 SqFt
Key Details
Property Type Single Family Home
Sub Type Freehold
Listing Status Active
Purchase Type For Sale
Square Footage 982 sqft
Price per Sqft $610
Subdivision 177 - Burkhome
MLS® Listing ID 40679287
Style 2 Level
Bedrooms 3
Originating Board Cornerstone - Mississauga
Year Built 1959
Property Description
Location
Province ON
Rooms
Extra Room 1 Second level 6'4'' x 5'0'' 4pc Bathroom
Extra Room 2 Second level 10'8'' x 8'4'' Bedroom
Extra Room 3 Second level 12'1'' x 11'10'' Bedroom
Extra Room 4 Second level 12'1'' x 9'1'' Bedroom
Extra Room 5 Main level 10'7'' x 8'9'' Kitchen
Extra Room 6 Main level 8'3'' x 8'9'' Dining room
Interior
Heating Forced air,
Cooling Central air conditioning
Exterior
Garage No
Fence Fence
Community Features Quiet Area, Community Centre, School Bus
Waterfront No
View Y/N No
Total Parking Spaces 4
Private Pool No
Building
Lot Description Landscaped
Story 2
Sewer Municipal sewage system
Architectural Style 2 Level
Others
Ownership Freehold

"My job is to find and attract mastery-based agents to the office, protect the culture, and make sure everyone is happy! "









