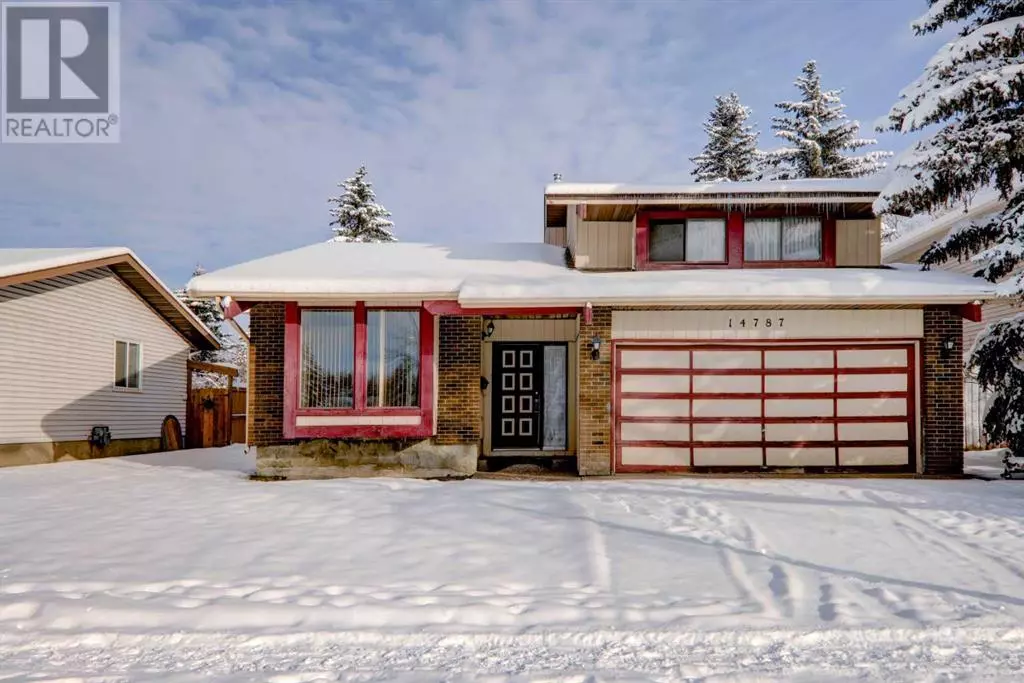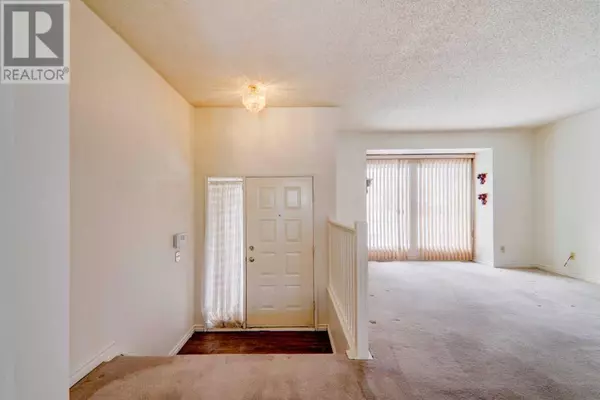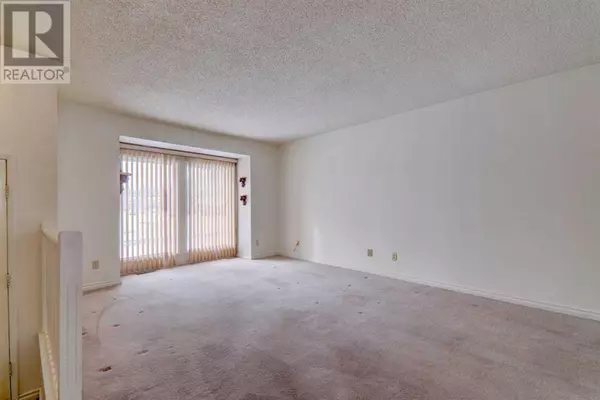
4 Beds
3 Baths
1,738 SqFt
4 Beds
3 Baths
1,738 SqFt
Key Details
Property Type Single Family Home
Sub Type Freehold
Listing Status Active
Purchase Type For Sale
Square Footage 1,738 sqft
Price per Sqft $287
Subdivision Deer Ridge
MLS® Listing ID A2179493
Style 4 Level
Bedrooms 4
Half Baths 1
Originating Board Calgary Real Estate Board
Year Built 1980
Lot Size 6,156 Sqft
Acres 6156.9565
Property Description
Location
Province AB
Rooms
Extra Room 1 Second level 13.17 Ft x 14.50 Ft Primary Bedroom
Extra Room 2 Second level 9.00 Ft x 13.17 Ft Bedroom
Extra Room 3 Second level 9.00 Ft x 13.25 Ft Bedroom
Extra Room 4 Second level 4.92 Ft x 7.75 Ft 5pc Bathroom
Extra Room 5 Second level 4.92 Ft x 7.00 Ft 4pc Bathroom
Extra Room 6 Lower level 18.50 Ft x 10.25 Ft Family room
Interior
Heating Forced air
Cooling None
Flooring Carpeted, Linoleum
Fireplaces Number 1
Exterior
Garage Yes
Garage Spaces 2.0
Garage Description 2
Fence Fence
Waterfront No
View Y/N No
Total Parking Spaces 4
Private Pool No
Building
Lot Description Landscaped
Architectural Style 4 Level
Others
Ownership Freehold

"My job is to find and attract mastery-based agents to the office, protect the culture, and make sure everyone is happy! "









