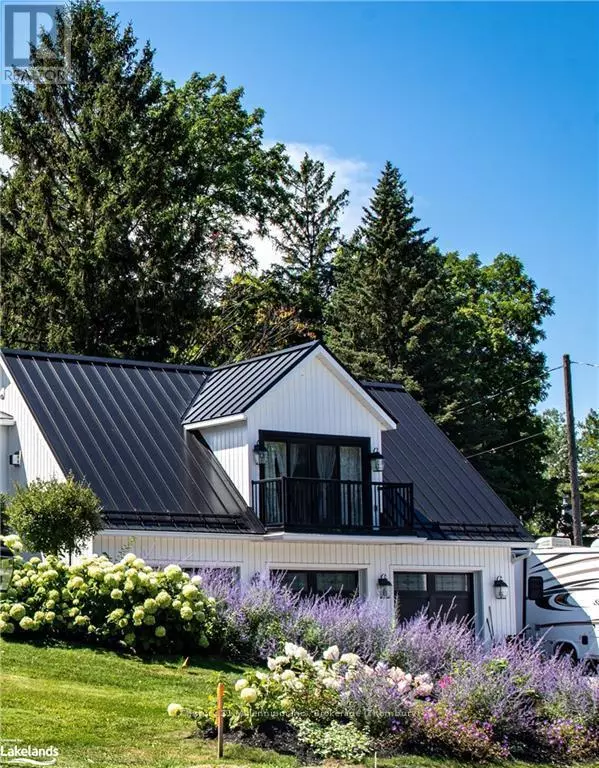
2 Beds
1 Bath
799 SqFt
2 Beds
1 Bath
799 SqFt
Key Details
Property Type Condo
Sub Type Condominium/Strata
Listing Status Active
Purchase Type For Rent
Square Footage 799 sqft
Subdivision Thornbury
MLS® Listing ID X10898313
Bedrooms 2
Originating Board OnePoint Association of REALTORS®
Lot Size 110 Sqft
Acres 110.0
Property Description
Location
Province ON
Rooms
Extra Room 1 Main level 3.04 m X 4.72 m Bedroom
Extra Room 2 Main level 3.35 m X 5.43 m Bedroom
Extra Room 3 Main level 5.18 m X 3.35 m Dining room
Extra Room 4 Main level 3.99 m X 3.89 m Living room
Extra Room 5 Main level 5.64 m X 2.57 m Kitchen
Interior
Heating Baseboard heaters
Cooling Window air conditioner
Exterior
Parking Features Yes
Community Features Pets not Allowed
View Y/N No
Total Parking Spaces 2
Private Pool No
Others
Ownership Condominium/Strata
Acceptable Financing Monthly
Listing Terms Monthly

"My job is to find and attract mastery-based agents to the office, protect the culture, and make sure everyone is happy! "









