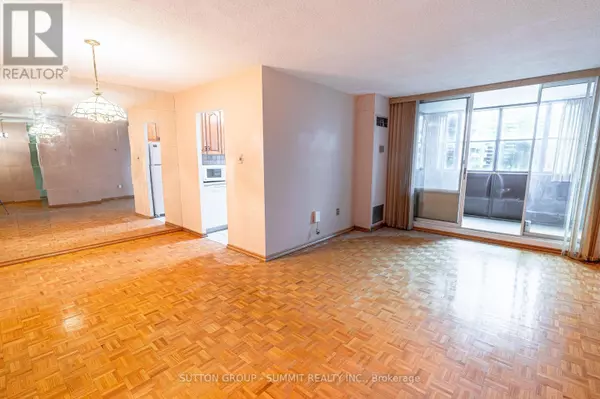2 Beds
1 Bath
899 SqFt
2 Beds
1 Bath
899 SqFt
Key Details
Property Type Condo
Sub Type Condominium/Strata
Listing Status Active
Purchase Type For Sale
Square Footage 899 sqft
Price per Sqft $622
Subdivision Newtonbrook West
MLS® Listing ID C11891269
Bedrooms 2
Condo Fees $535/mo
Originating Board Toronto Regional Real Estate Board
Property Sub-Type Condominium/Strata
Property Description
Location
Province ON
Rooms
Extra Room 1 Ground level 4.55 m X 3.37 m Primary Bedroom
Extra Room 2 Ground level 3.78 m X 2.39 m Bedroom 2
Extra Room 3 Ground level 3.03 m X 2.55 m Dining room
Extra Room 4 Ground level 6.1 m X 3.34 m Living room
Extra Room 5 Ground level 4.47 m X 2.32 m Kitchen
Interior
Heating Forced air
Cooling Central air conditioning
Flooring Parquet, Tile
Exterior
Parking Features Yes
Community Features Pet Restrictions, Community Centre
View Y/N No
Total Parking Spaces 1
Private Pool No
Others
Ownership Condominium/Strata
Virtual Tour https://drive.google.com/file/d/1wyFYdBKCP4h5PXf2PU-07BD66ul7OaYi/view?usp=share_link
"My job is to find and attract mastery-based agents to the office, protect the culture, and make sure everyone is happy! "









