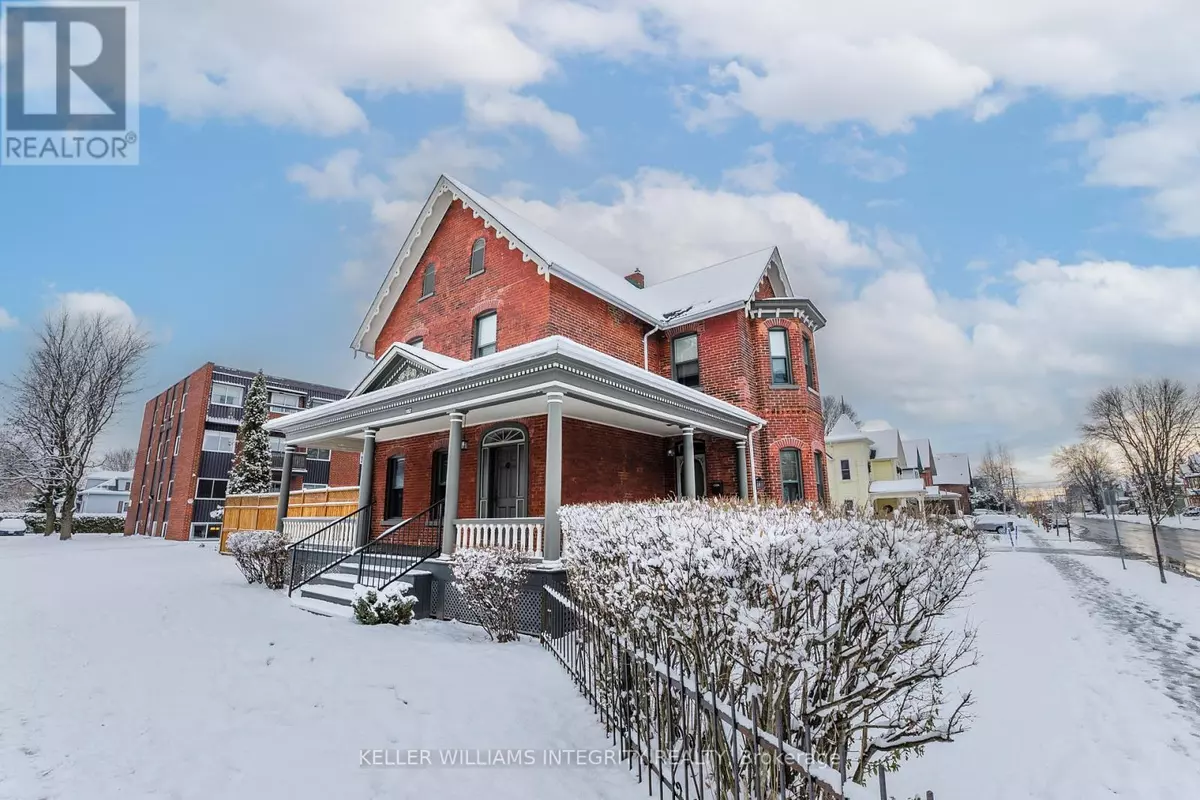6 Beds
4 Baths
6 Beds
4 Baths
Key Details
Property Type Single Family Home
Sub Type Freehold
Listing Status Active
Purchase Type For Sale
Subdivision 717 - Cornwall
MLS® Listing ID X11904094
Bedrooms 6
Half Baths 1
Originating Board Cornwall & District Real Estate Board
Property Sub-Type Freehold
Property Description
Location
Province ON
Rooms
Extra Room 1 Second level 1.71 m X 3.02 m Bathroom
Extra Room 2 Second level 3.52 m X 5.18 m Primary Bedroom
Extra Room 3 Second level 3.2 m X 4.28 m Bedroom 2
Extra Room 4 Second level 4.01 m X 3.63 m Bedroom 3
Extra Room 5 Second level 4.02 m X 2.68 m Bedroom 4
Extra Room 6 Second level 2.56 m X 4.28 m Bedroom 5
Interior
Heating Radiant heat
Exterior
Parking Features Yes
Fence Fenced yard
View Y/N Yes
View City view
Total Parking Spaces 5
Private Pool No
Building
Story 2
Sewer Sanitary sewer
Others
Ownership Freehold
Virtual Tour https://youtu.be/UoG68UDdDX0
"My job is to find and attract mastery-based agents to the office, protect the culture, and make sure everyone is happy! "









