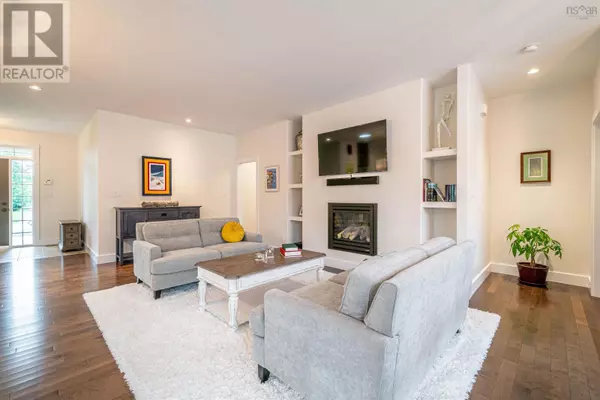4 Beds
3 Baths
3,491 SqFt
4 Beds
3 Baths
3,491 SqFt
Key Details
Property Type Single Family Home
Sub Type Freehold
Listing Status Active
Purchase Type For Sale
Square Footage 3,491 sqft
Price per Sqft $315
Subdivision Fall River
MLS® Listing ID 202500376
Style Bungalow
Bedrooms 4
Originating Board Nova Scotia Association of REALTORS®
Year Built 2014
Lot Size 1.206 Acres
Acres 52555.14
Property Sub-Type Freehold
Property Description
Location
Province NS
Rooms
Extra Room 1 Basement 21.6x24.3 Family room
Extra Room 2 Basement 12.16x14.7 Bedroom
Extra Room 3 Basement 14.8x14.14 Other
Extra Room 4 Basement 13.6x13.0 Bedroom
Extra Room 5 Basement 5 x 8 Bath (# pieces 1-6)
Extra Room 6 Basement 10.5x14.4 Utility room
Interior
Cooling Central air conditioning, Wall unit, Heat Pump
Flooring Carpeted, Ceramic Tile, Engineered hardwood, Laminate, Tile
Exterior
Parking Features Yes
Community Features Recreational Facilities, School Bus
View Y/N No
Private Pool No
Building
Lot Description Landscaped
Story 1
Sewer Septic System
Architectural Style Bungalow
Others
Ownership Freehold
"My job is to find and attract mastery-based agents to the office, protect the culture, and make sure everyone is happy! "









