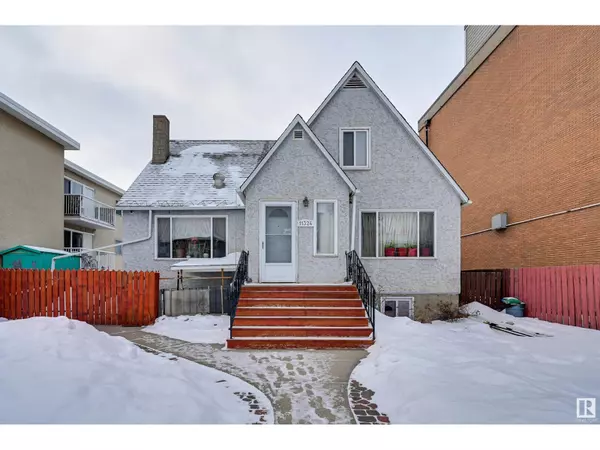4 Beds
3 Baths
1,664 SqFt
4 Beds
3 Baths
1,664 SqFt
Key Details
Property Type Single Family Home
Sub Type Freehold
Listing Status Active
Purchase Type For Sale
Square Footage 1,664 sqft
Price per Sqft $306
Subdivision Inglewood (Edmonton)
MLS® Listing ID E4417308
Bedrooms 4
Originating Board REALTORS® Association of Edmonton
Year Built 1948
Lot Size 7,244 Sqft
Acres 7244.327
Property Sub-Type Freehold
Property Description
Location
Province AB
Rooms
Extra Room 1 Basement Measurements not available Bedroom 4
Extra Room 2 Main level 5.49 m X 3.89 m Living room
Extra Room 3 Main level 3.62 m X 3.11 m Dining room
Extra Room 4 Main level 3.48 m X 3.18 m Kitchen
Extra Room 5 Main level 3.44 m X 3.34 m Primary Bedroom
Extra Room 6 Main level 2.8 m X 2.71 m Bedroom 2
Interior
Heating Forced air
Exterior
Parking Features Yes
Fence Fence
View Y/N No
Total Parking Spaces 4
Private Pool No
Building
Story 2
Others
Ownership Freehold
"My job is to find and attract mastery-based agents to the office, protect the culture, and make sure everyone is happy! "









