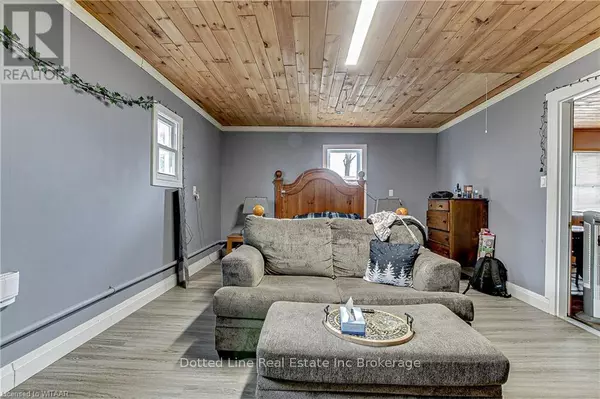6 Beds
6 Baths
124 Sqft Lot
6 Beds
6 Baths
124 Sqft Lot
Key Details
Property Type Single Family Home
Sub Type Freehold
Listing Status Active
Purchase Type For Sale
MLS® Listing ID X10744789
Bedrooms 6
Half Baths 1
Originating Board Woodstock Ingersoll Tillsonburg and Area Association of REALTORS® (WITAAR)
Lot Size 124 Sqft
Acres 124.5
Property Sub-Type Freehold
Property Description
Location
Province ON
Rooms
Extra Room 1 Second level 6.53 m X 3.63 m Primary Bedroom
Extra Room 2 Second level 4.29 m X 4.11 m Bedroom
Extra Room 3 Second level 5.16 m X 2.36 m Bathroom
Extra Room 4 Basement 2.26 m X 2.77 m Bathroom
Extra Room 5 Basement 4.47 m X 5.66 m Bedroom
Extra Room 6 Main level 4.55 m X 2.59 m Laundry room
Interior
Heating Radiant heat
Cooling Window air conditioner
Exterior
Parking Features No
View Y/N No
Total Parking Spaces 7
Private Pool No
Building
Story 2
Sewer Sanitary sewer
Others
Ownership Freehold
"My job is to find and attract mastery-based agents to the office, protect the culture, and make sure everyone is happy! "









