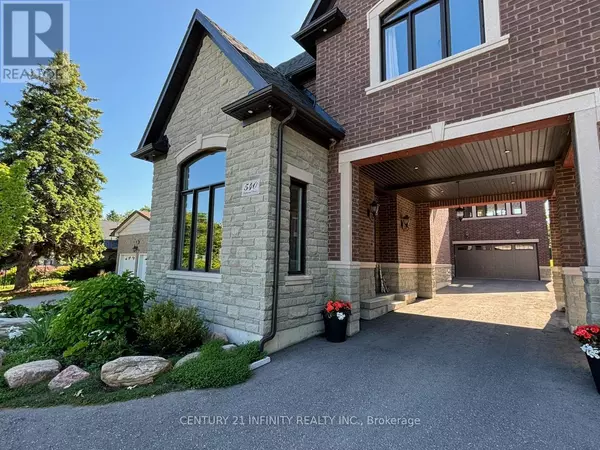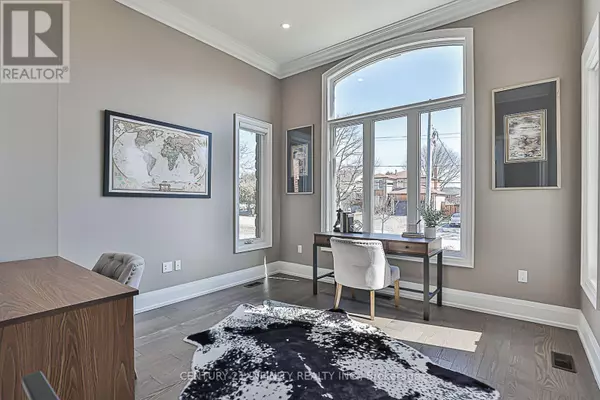4 Beds
6 Baths
3,499 SqFt
4 Beds
6 Baths
3,499 SqFt
OPEN HOUSE
Sun Mar 02, 2:00pm - 4:00pm
Key Details
Property Type Single Family Home
Sub Type Freehold
Listing Status Active
Purchase Type For Sale
Square Footage 3,499 sqft
Price per Sqft $768
Subdivision Rosebank
MLS® Listing ID E11917132
Bedrooms 4
Half Baths 2
Originating Board Central Lakes Association of REALTORS®
Property Sub-Type Freehold
Property Description
Location
Province ON
Rooms
Extra Room 1 Second level 2.07 m X 2.53 m Laundry room
Extra Room 2 Second level 6.06 m X 5.54 m Primary Bedroom
Extra Room 3 Second level 4.96 m X 2 m Bedroom 2
Extra Room 4 Second level 5.5 m X 4.12 m Bedroom 3
Extra Room 5 Second level 3.96 m X 4.3 m Bedroom 4
Extra Room 6 Main level 5.48 m X 6.08 m Kitchen
Interior
Heating Forced air
Cooling Central air conditioning
Flooring Porcelain Tile, Hardwood
Exterior
Parking Features Yes
View Y/N No
Total Parking Spaces 11
Private Pool No
Building
Story 2
Sewer Sanitary sewer
Others
Ownership Freehold
Virtual Tour https://www.youtube.com/watch?v=klPcvHedNiE
"My job is to find and attract mastery-based agents to the office, protect the culture, and make sure everyone is happy! "









