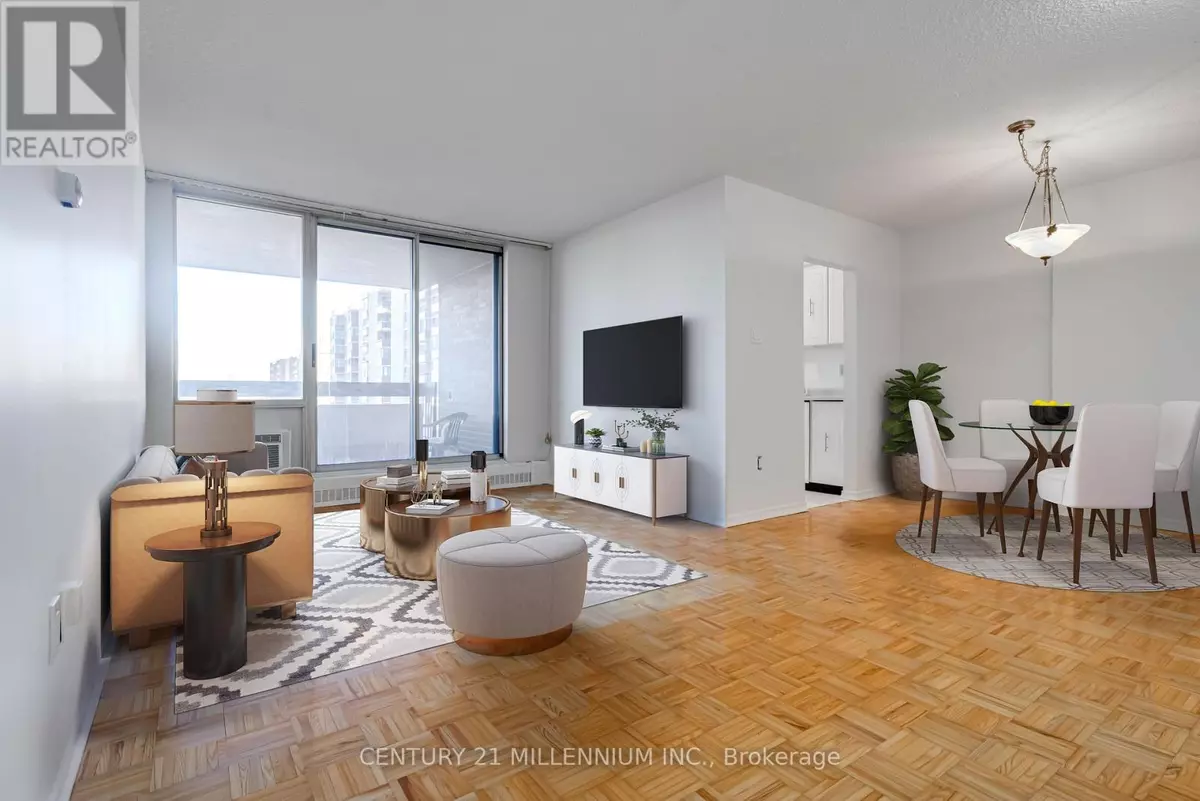3 Beds
2 Baths
999 SqFt
3 Beds
2 Baths
999 SqFt
Key Details
Property Type Condo
Sub Type Condominium/Strata
Listing Status Active
Purchase Type For Sale
Square Footage 999 sqft
Price per Sqft $589
Subdivision Applewood
MLS® Listing ID W11919137
Bedrooms 3
Half Baths 1
Condo Fees $773/mo
Originating Board Toronto Regional Real Estate Board
Property Sub-Type Condominium/Strata
Property Description
Location
Province ON
Rooms
Extra Room 1 Flat 5.67 m X 3.3 m Living room
Extra Room 2 Flat 3 m X 2.5 m Dining room
Extra Room 3 Flat 2.4 m X 2.32 m Kitchen
Extra Room 4 Flat 2.38 m X 2.35 m Eating area
Extra Room 5 Flat 4.54 m X 3.3 m Primary Bedroom
Extra Room 6 Flat 4.74 m X 2.74 m Bedroom 2
Interior
Heating Baseboard heaters
Cooling Window air conditioner
Flooring Parquet, Ceramic, Laminate
Exterior
Parking Features No
Community Features Pet Restrictions, School Bus
View Y/N No
Total Parking Spaces 1
Private Pool No
Others
Ownership Condominium/Strata
Virtual Tour https://player.vimeo.com/video/1045700407?title=0&byline=0&portrait=0&badge=0&autopause=0&player_id=0&app_id=58479
"My job is to find and attract mastery-based agents to the office, protect the culture, and make sure everyone is happy! "









