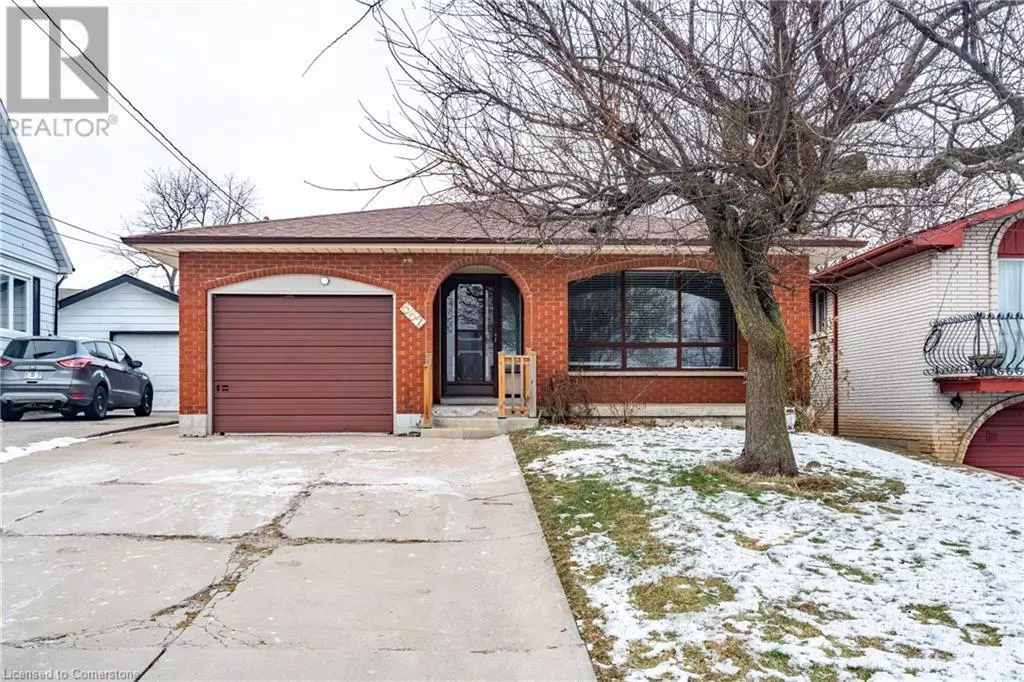3 Beds
2 Baths
1,276 SqFt
3 Beds
2 Baths
1,276 SqFt
Key Details
Property Type Single Family Home
Sub Type Freehold
Listing Status Active
Purchase Type For Sale
Square Footage 1,276 sqft
Price per Sqft $607
Subdivision 162 - Rolston/Yeoville
MLS® Listing ID 40689864
Bedrooms 3
Originating Board Cornerstone - Hamilton-Burlington
Property Sub-Type Freehold
Property Description
Location
Province ON
Rooms
Extra Room 1 Basement 17'0'' x 18'0'' Utility room
Extra Room 2 Basement Measurements not available Laundry room
Extra Room 3 Basement 18'0'' x 10'0'' Kitchen
Extra Room 4 Lower level Measurements not available 3pc Bathroom
Extra Room 5 Lower level 13'0'' x 24'0'' Family room
Extra Room 6 Main level 13'0'' x 10'0'' Kitchen
Interior
Heating Forced air,
Cooling Central air conditioning
Exterior
Parking Features Yes
View Y/N No
Total Parking Spaces 5
Private Pool No
Building
Sewer Municipal sewage system
Others
Ownership Freehold
"My job is to find and attract mastery-based agents to the office, protect the culture, and make sure everyone is happy! "









