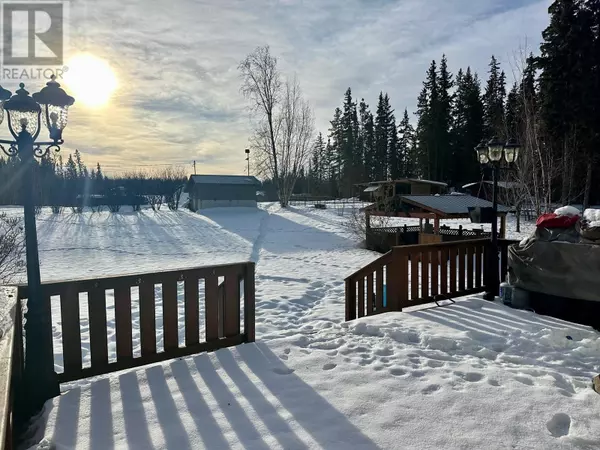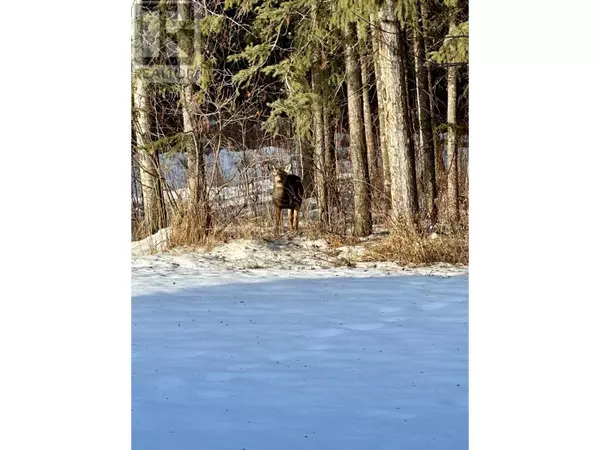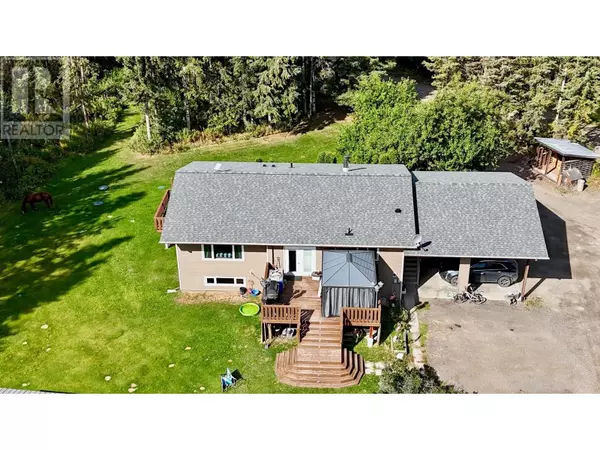5 Beds
3 Baths
2,504 SqFt
5 Beds
3 Baths
2,504 SqFt
Key Details
Property Type Single Family Home
Sub Type Freehold
Listing Status Active
Purchase Type For Sale
Square Footage 2,504 sqft
Price per Sqft $191
MLS® Listing ID R2955356
Bedrooms 5
Originating Board BC Northern Real Estate Board
Year Built 1984
Lot Size 5.020 Acres
Acres 218671.2
Property Sub-Type Freehold
Property Description
Location
Province BC
Rooms
Extra Room 1 Basement 10 ft , 8 in X 12 ft Bedroom 4
Extra Room 2 Basement 8 ft , 1 in X 9 ft , 3 in Bedroom 5
Extra Room 3 Basement 13 ft , 2 in X 18 ft Recreational, Games room
Extra Room 4 Basement 14 ft , 5 in X 10 ft , 6 in Family room
Extra Room 5 Basement 15 ft , 3 in X 16 ft Mud room
Extra Room 6 Basement 8 ft X 10 ft Laundry room
Interior
Heating Forced air, ,
Cooling Central air conditioning
Exterior
Parking Features Yes
View Y/N No
Roof Type Conventional
Private Pool No
Building
Story 2
Others
Ownership Freehold
"My job is to find and attract mastery-based agents to the office, protect the culture, and make sure everyone is happy! "









