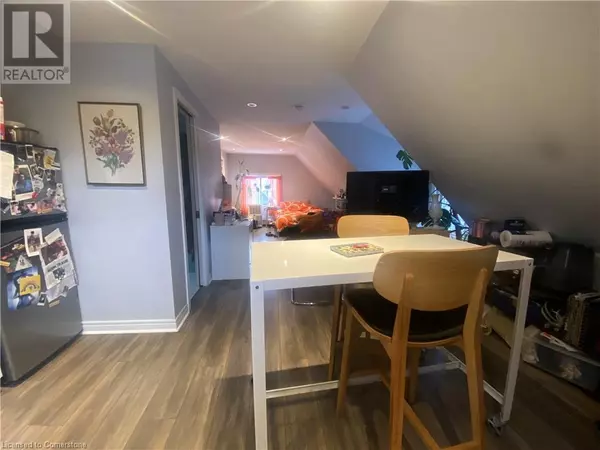1 Bed
1 Bath
450 SqFt
1 Bed
1 Bath
450 SqFt
Key Details
Property Type Single Family Home
Sub Type Freehold
Listing Status Active
Purchase Type For Rent
Square Footage 450 sqft
Subdivision 202 - Gibson/Stipley South
MLS® Listing ID 40689240
Bedrooms 1
Originating Board Cornerstone - Hamilton-Burlington
Property Sub-Type Freehold
Property Description
Location
Province ON
Rooms
Extra Room 1 Third level 13'8'' x 9'6'' Kitchen
Extra Room 2 Third level 7'2'' x 6'0'' 3pc Bathroom
Extra Room 3 Third level 11'0'' x 10'0'' Living room
Extra Room 4 Third level 11'6'' x 10'0'' Bedroom
Interior
Heating Forced air
Cooling Central air conditioning
Exterior
Parking Features No
View Y/N No
Private Pool No
Building
Story 2.5
Sewer Municipal sewage system
Others
Ownership Freehold
Acceptable Financing Monthly
Listing Terms Monthly
"My job is to find and attract mastery-based agents to the office, protect the culture, and make sure everyone is happy! "









