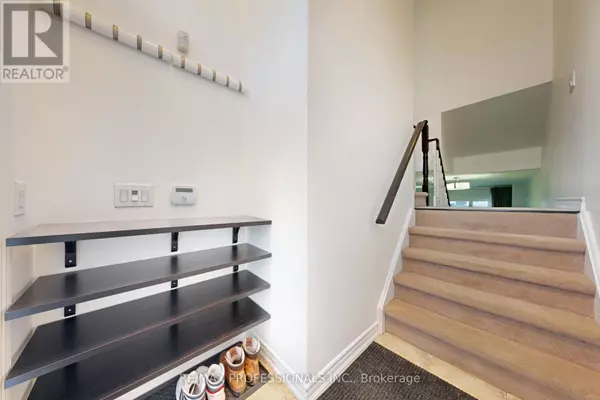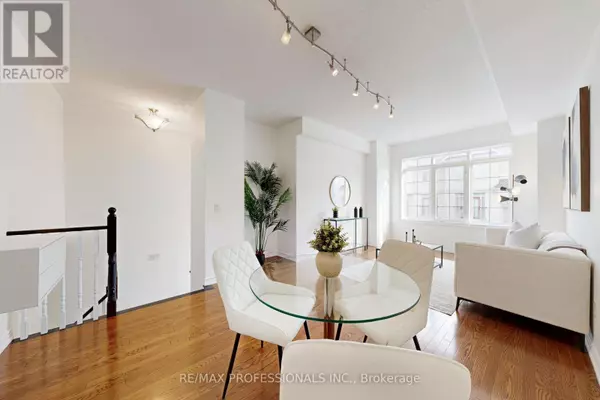3 Beds
3 Baths
1,499 SqFt
3 Beds
3 Baths
1,499 SqFt
Key Details
Property Type Townhouse
Sub Type Townhouse
Listing Status Active
Purchase Type For Sale
Square Footage 1,499 sqft
Price per Sqft $715
Subdivision Applewood
MLS® Listing ID W11924224
Bedrooms 3
Half Baths 1
Originating Board Toronto Regional Real Estate Board
Property Sub-Type Townhouse
Property Description
Location
Province ON
Rooms
Extra Room 1 Second level 4.09 m X 6.49 m Living room
Extra Room 2 Second level 4.09 m X 6.49 m Dining room
Extra Room 3 Second level 2.71 m X 2 m Kitchen
Extra Room 4 Second level 2.4 m X 4.64 m Eating area
Extra Room 5 Third level 3.49 m X 4.53 m Primary Bedroom
Extra Room 6 Third level 3.26 m X 2.77 m Bedroom
Interior
Heating Forced air
Cooling Central air conditioning
Exterior
Parking Features Yes
View Y/N No
Total Parking Spaces 2
Private Pool No
Building
Story 3
Sewer Sanitary sewer
Others
Ownership Freehold
Virtual Tour https://sites.happyhousegta.com/3038hainesroad/?mls
"My job is to find and attract mastery-based agents to the office, protect the culture, and make sure everyone is happy! "









