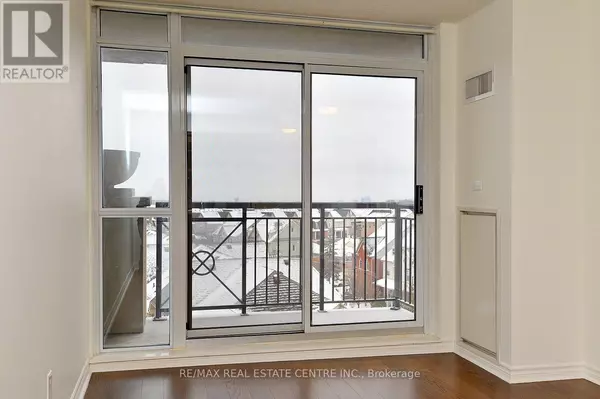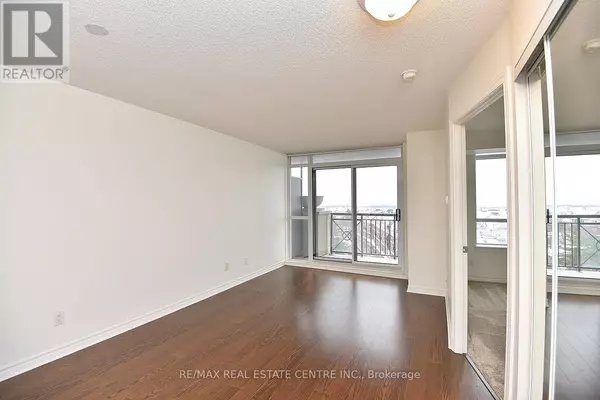1 Bed
1 Bath
499 SqFt
1 Bed
1 Bath
499 SqFt
Key Details
Property Type Condo
Sub Type Condominium/Strata
Listing Status Active
Purchase Type For Sale
Square Footage 499 sqft
Price per Sqft $1,041
Subdivision 1015 - Ro River Oaks
MLS® Listing ID W11925787
Style Bungalow
Bedrooms 1
Condo Fees $415/mo
Originating Board Toronto Regional Real Estate Board
Property Sub-Type Condominium/Strata
Property Description
Location
Province ON
Rooms
Extra Room 1 Main level 5.2 m X 2.54 m Living room
Extra Room 2 Main level 2.32 m X 2.35 m Kitchen
Extra Room 3 Main level 3.66 m X 2.8 m Bedroom
Extra Room 4 Main level 2.6 m X 1.25 m Bathroom
Extra Room 5 Main level 1.98 m X 1.52 m Laundry room
Interior
Heating Heat Pump
Cooling Central air conditioning
Flooring Hardwood
Exterior
Parking Features Yes
Community Features Pet Restrictions
View Y/N No
Total Parking Spaces 1
Private Pool No
Building
Story 1
Architectural Style Bungalow
Others
Ownership Condominium/Strata
Virtual Tour https://www.venturehomes.ca/virtualtour.asp?tourid=68618
"My job is to find and attract mastery-based agents to the office, protect the culture, and make sure everyone is happy! "









