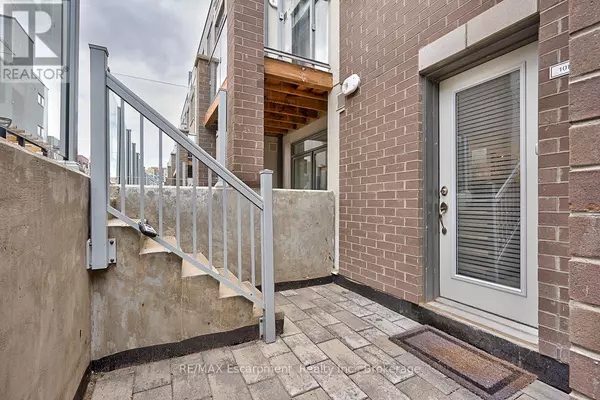2 Beds
2 Baths
999 SqFt
2 Beds
2 Baths
999 SqFt
Key Details
Property Type Townhouse
Sub Type Townhouse
Listing Status Active
Purchase Type For Sale
Square Footage 999 sqft
Price per Sqft $725
Subdivision Rural Oakville
MLS® Listing ID W11930698
Bedrooms 2
Condo Fees $331/mo
Originating Board The Oakville, Milton & District Real Estate Board
Property Sub-Type Townhouse
Property Description
Location
Province ON
Rooms
Extra Room 1 Main level 3.4 m X 4.19 m Living room
Extra Room 2 Main level 2.39 m X 4.32 m Kitchen
Extra Room 3 Main level 3.91 m X 2.67 m Dining room
Extra Room 4 Main level 1.4 m X 1.5 m Laundry room
Extra Room 5 Main level 2 m X 2.2 m Bathroom
Extra Room 6 Main level 2.69 m X 3.02 m Bedroom 2
Interior
Heating Forced air
Cooling Central air conditioning
Flooring Laminate
Exterior
Parking Features Yes
Community Features Pet Restrictions
View Y/N No
Total Parking Spaces 1
Private Pool No
Building
Lot Description Landscaped, Lawn sprinkler
Others
Ownership Condominium/Strata
"My job is to find and attract mastery-based agents to the office, protect the culture, and make sure everyone is happy! "









