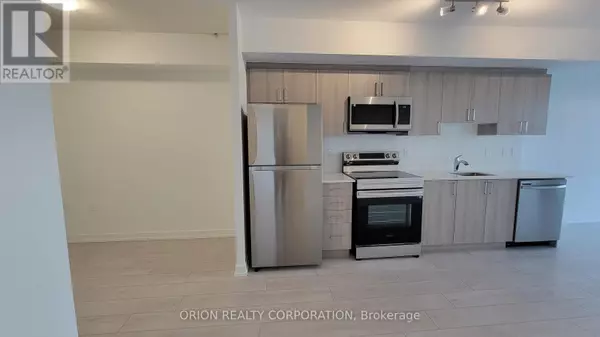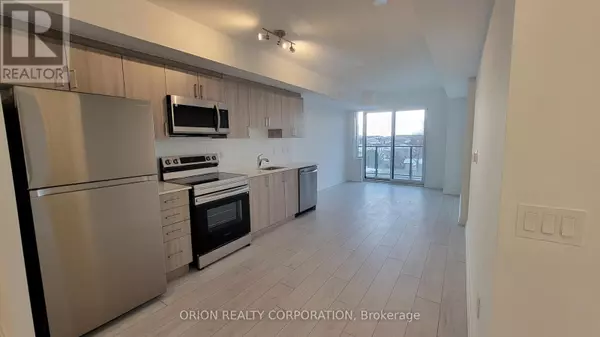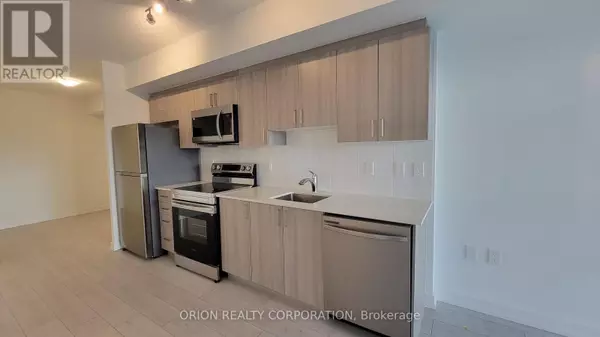2 Beds
2 Baths
699 SqFt
2 Beds
2 Baths
699 SqFt
Key Details
Property Type Condo
Sub Type Condominium/Strata
Listing Status Active
Purchase Type For Rent
Square Footage 699 sqft
Subdivision Yorkdale-Glen Park
MLS® Listing ID W11935959
Bedrooms 2
Originating Board Toronto Regional Real Estate Board
Property Sub-Type Condominium/Strata
Property Description
Location
Province ON
Rooms
Extra Room 1 Main level 2.74 m X 4.36 m Kitchen
Extra Room 2 Main level 3.04 m X 3.04 m Living room
Extra Room 3 Main level 3.04 m X 3.04 m Dining room
Extra Room 4 Main level 3.04 m X 3.35 m Primary Bedroom
Extra Room 5 Main level 2.43 m X 2.23 m Bedroom 2
Interior
Heating Forced air
Cooling Central air conditioning
Exterior
Parking Features Yes
Community Features Pet Restrictions
View Y/N No
Total Parking Spaces 1
Private Pool No
Others
Ownership Condominium/Strata
Acceptable Financing Monthly
Listing Terms Monthly
"My job is to find and attract mastery-based agents to the office, protect the culture, and make sure everyone is happy! "









