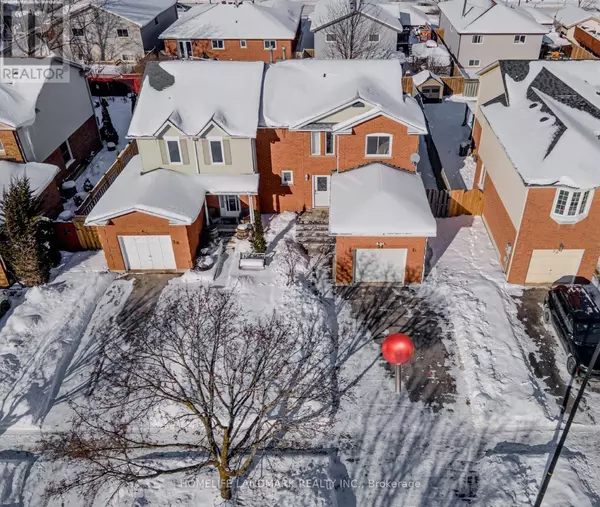4 Beds
3 Baths
4 Beds
3 Baths
OPEN HOUSE
Sat Mar 01, 1:00pm - 3:00pm
Sun Mar 02, 1:00pm - 3:00pm
Key Details
Property Type Single Family Home
Sub Type Freehold
Listing Status Active
Purchase Type For Sale
Subdivision Holly
MLS® Listing ID S11936279
Bedrooms 4
Half Baths 1
Originating Board Toronto Regional Real Estate Board
Property Sub-Type Freehold
Property Description
Location
Province ON
Rooms
Extra Room 1 Second level 4.83 m X 3.71 m Primary Bedroom
Extra Room 2 Second level 3.57 m X 2.87 m Bedroom 2
Extra Room 3 Second level 3.54 m X 3.1 m Bedroom 3
Extra Room 4 Second level 2.34 m X 1 m Den
Extra Room 5 Basement 3.93 m X 2.61 m Laundry room
Extra Room 6 Basement 3.08 m X 2.82 m Bedroom 4
Interior
Heating Forced air
Cooling Central air conditioning
Exterior
Parking Features Yes
View Y/N No
Total Parking Spaces 3
Private Pool No
Building
Story 2
Sewer Sanitary sewer
Others
Ownership Freehold
Virtual Tour https://youtu.be/Ly2VbWE382Y
"My job is to find and attract mastery-based agents to the office, protect the culture, and make sure everyone is happy! "









