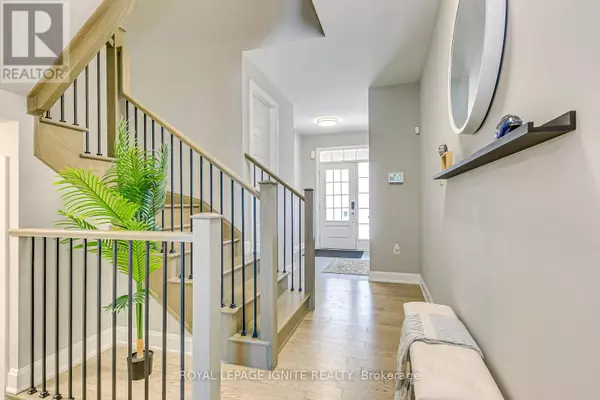4 Beds
4 Baths
1,499 SqFt
4 Beds
4 Baths
1,499 SqFt
Key Details
Property Type Townhouse
Sub Type Townhouse
Listing Status Active
Purchase Type For Sale
Square Footage 1,499 sqft
Price per Sqft $883
Subdivision Rural Oakville
MLS® Listing ID W11937784
Bedrooms 4
Half Baths 1
Originating Board Toronto Regional Real Estate Board
Property Sub-Type Townhouse
Property Description
Location
Province ON
Rooms
Extra Room 1 Second level 4.27 m X 4.27 m Primary Bedroom
Extra Room 2 Second level 3.96 m X 3.05 m Bedroom 2
Extra Room 3 Second level 3.35 m X 3.29 m Bedroom 3
Extra Room 4 Basement 6.6 m X 8.53 m Recreational, Games room
Extra Room 5 Main level 4.87 m X 3.36 m Family room
Extra Room 6 Main level 3.84 m X 3.16 m Kitchen
Interior
Heating Forced air
Cooling Central air conditioning
Flooring Hardwood, Ceramic, Laminate
Exterior
Parking Features Yes
Community Features Community Centre
View Y/N No
Total Parking Spaces 2
Private Pool No
Building
Story 2
Sewer Sanitary sewer
Others
Ownership Freehold
Virtual Tour https://tours.aisonphoto.com/idx/259853
"My job is to find and attract mastery-based agents to the office, protect the culture, and make sure everyone is happy! "









