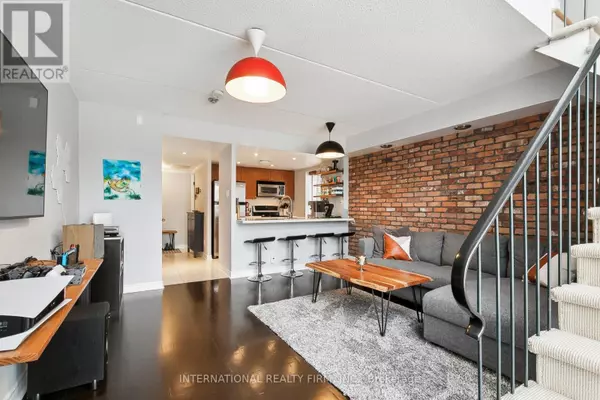2 Beds
2 Baths
999 SqFt
2 Beds
2 Baths
999 SqFt
Key Details
Property Type Condo
Sub Type Condominium/Strata
Listing Status Active
Purchase Type For Sale
Square Footage 999 sqft
Price per Sqft $800
Subdivision East End-Danforth
MLS® Listing ID E11939238
Style Loft
Bedrooms 2
Half Baths 1
Condo Fees $586/mo
Originating Board Toronto Regional Real Estate Board
Property Sub-Type Condominium/Strata
Property Description
Location
Province ON
Rooms
Extra Room 1 Main level 4.3 m X 2.2 m Kitchen
Extra Room 2 Main level 4.3 m X 5.2 m Living room
Extra Room 3 Main level 4.3 m X 5.2 m Dining room
Extra Room 4 Main level 3.2 m X 3.4 m Primary Bedroom
Extra Room 5 Main level 3.2 m X 2.7 m Bedroom 2
Interior
Heating Forced air
Cooling Central air conditioning
Flooring Hardwood, Parquet
Exterior
Parking Features Yes
Community Features Pet Restrictions, Community Centre
View Y/N No
Total Parking Spaces 1
Private Pool No
Building
Architectural Style Loft
Others
Ownership Condominium/Strata
Virtual Tour https://sites.odyssey3d.ca/mls/170999101
"My job is to find and attract mastery-based agents to the office, protect the culture, and make sure everyone is happy! "









