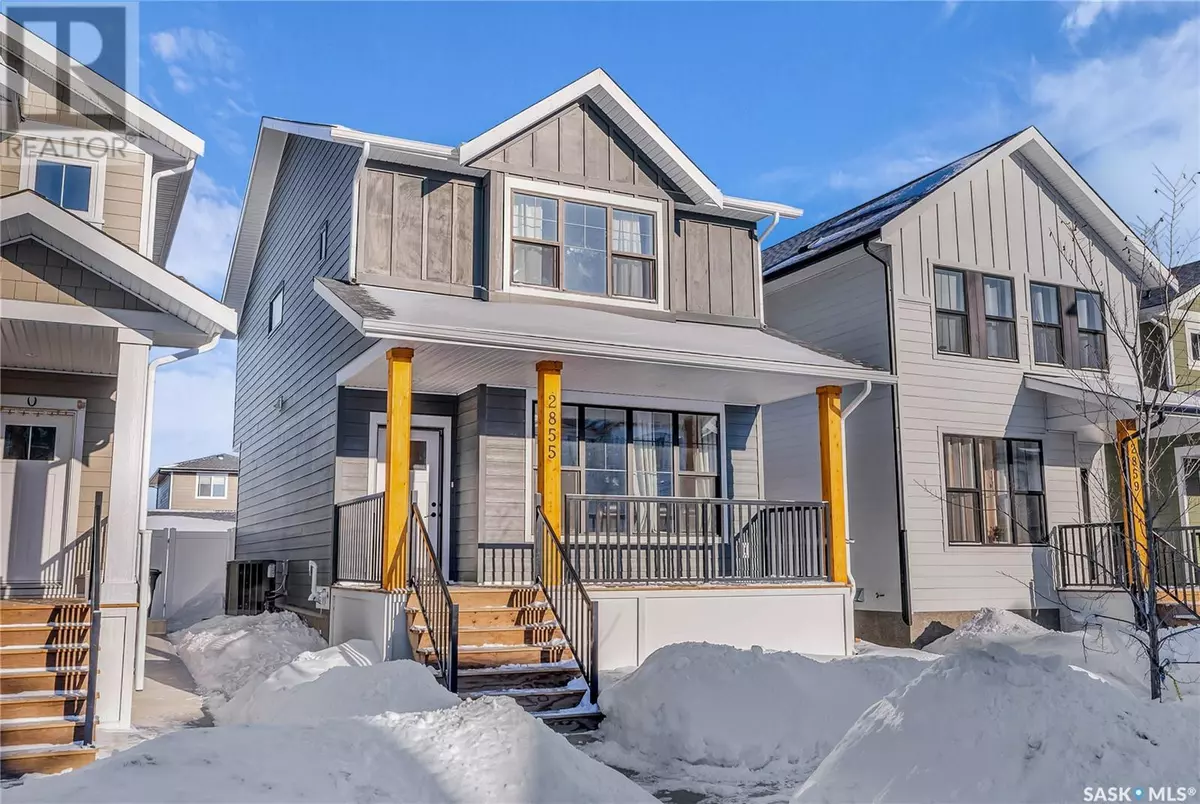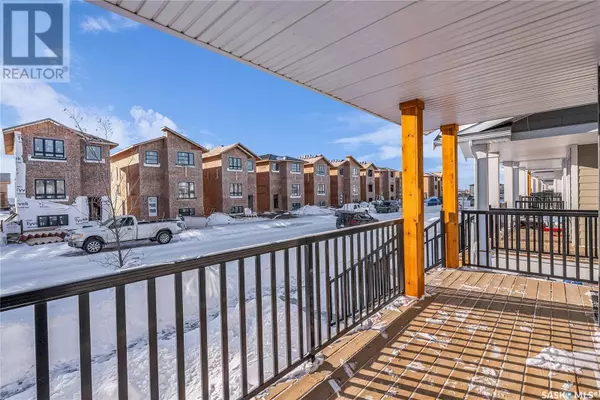3 Beds
3 Baths
1,482 SqFt
3 Beds
3 Baths
1,482 SqFt
Key Details
Property Type Single Family Home
Sub Type Freehold
Listing Status Active
Purchase Type For Sale
Square Footage 1,482 sqft
Price per Sqft $350
Subdivision Rosewood
MLS® Listing ID SK993321
Style 2 Level
Bedrooms 3
Originating Board Saskatchewan REALTORS® Association
Year Built 2024
Lot Size 2,918 Sqft
Acres 2918.0
Property Sub-Type Freehold
Property Description
Location
Province SK
Rooms
Extra Room 1 Second level 7 ft , 9 in X 11 ft , 6 in Bonus Room
Extra Room 2 Second level 10 ft , 3 in X 9 ft , 1 in Bedroom
Extra Room 3 Second level Measurements not available 4pc Bathroom
Extra Room 4 Second level 10 ft , 3 in X 9 ft , 7 in Bedroom
Extra Room 5 Second level 11 ft , 2 in X 13 ft , 7 in Primary Bedroom
Extra Room 6 Second level Measurements not available 4pc Ensuite bath
Interior
Heating Forced air,
Cooling Central air conditioning, Air exchanger
Exterior
Parking Features No
View Y/N No
Private Pool No
Building
Lot Description Lawn
Story 2
Architectural Style 2 Level
Others
Ownership Freehold
"My job is to find and attract mastery-based agents to the office, protect the culture, and make sure everyone is happy! "









