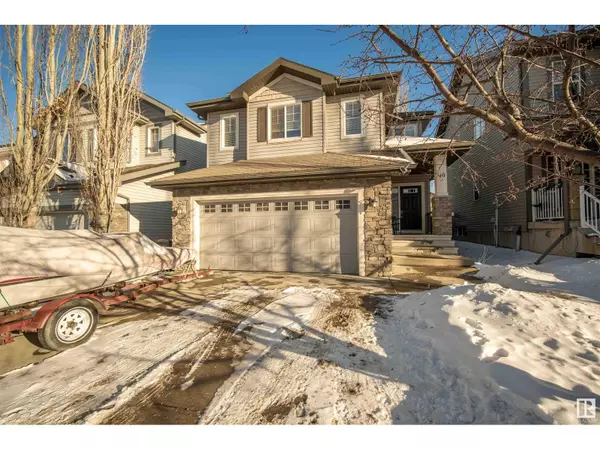4 Beds
4 Baths
2,012 SqFt
4 Beds
4 Baths
2,012 SqFt
Key Details
Property Type Single Family Home
Sub Type Freehold
Listing Status Active
Purchase Type For Sale
Square Footage 2,012 sqft
Price per Sqft $275
Subdivision Spruce Village
MLS® Listing ID E4419384
Bedrooms 4
Half Baths 1
Originating Board REALTORS® Association of Edmonton
Year Built 2008
Lot Size 4,140 Sqft
Acres 4140.015
Property Sub-Type Freehold
Property Description
Location
Province AB
Rooms
Extra Room 1 Basement Measurements not available Bedroom 4
Extra Room 2 Main level Measurements not available x 15 m Living room
Extra Room 3 Main level Measurements not available x 12 m Dining room
Extra Room 4 Main level Measurements not available x 13 m Kitchen
Extra Room 5 Upper Level 16'9 x 19'11 Family room
Extra Room 6 Upper Level 17'8 x 14'5 Primary Bedroom
Interior
Heating Forced air
Fireplaces Type Unknown
Exterior
Parking Features Yes
Fence Fence
View Y/N No
Private Pool No
Building
Story 2
Others
Ownership Freehold
Virtual Tour https://unbranded.youriguide.com/6y300_40_vernon_st_spruce_grove_ab/
"My job is to find and attract mastery-based agents to the office, protect the culture, and make sure everyone is happy! "









