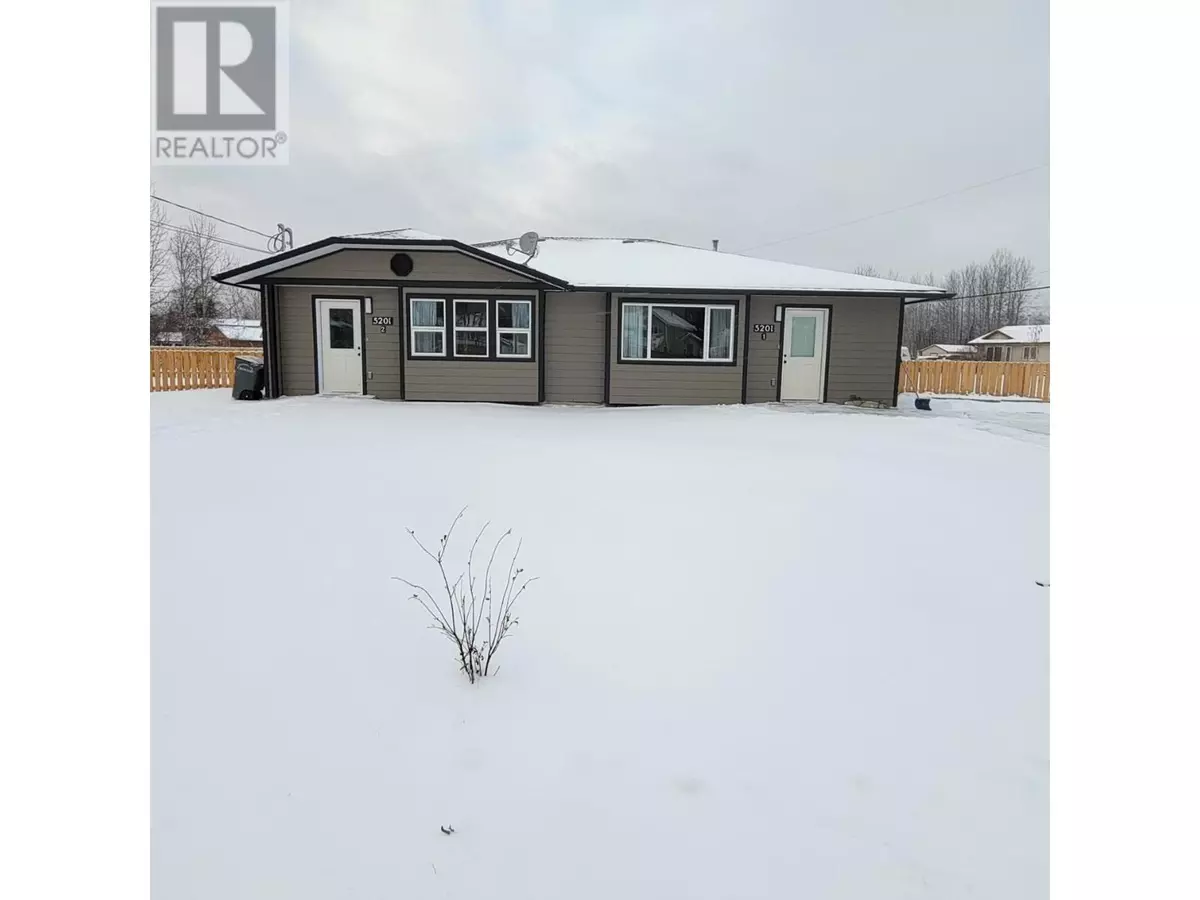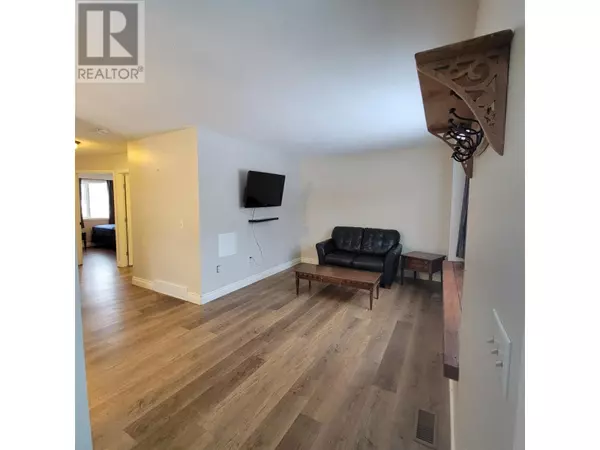2 Beds
1 Bath
778 SqFt
2 Beds
1 Bath
778 SqFt
Key Details
Property Type Single Family Home
Sub Type Freehold
Listing Status Active
Purchase Type For Sale
Square Footage 778 sqft
Price per Sqft $415
Subdivision Chetwynd
MLS® Listing ID 10333479
Style Other
Bedrooms 2
Originating Board Association of Interior REALTORS®
Year Built 1992
Lot Size 0.280 Acres
Acres 12196.8
Property Sub-Type Freehold
Property Description
Location
Province BC
Zoning Residential
Rooms
Extra Room 1 Main level 9'11'' x 9'1'' Living room
Extra Room 2 Main level 5'0'' x 2'4'' Laundry room
Extra Room 3 Main level 9'0'' x 7'5'' Kitchen
Extra Room 4 Main level 11'11'' x 7'1'' Dining room
Extra Room 5 Main level 8'10'' x 12'0'' Primary Bedroom
Extra Room 6 Main level 8'0'' x 8'5'' Bedroom
Interior
Heating Forced air, See remarks
Exterior
Parking Features No
Community Features Family Oriented, Pets Allowed
View Y/N No
Roof Type Unknown
Total Parking Spaces 4
Private Pool No
Building
Story 1
Sewer Municipal sewage system
Architectural Style Other
Others
Ownership Freehold
"My job is to find and attract mastery-based agents to the office, protect the culture, and make sure everyone is happy! "









