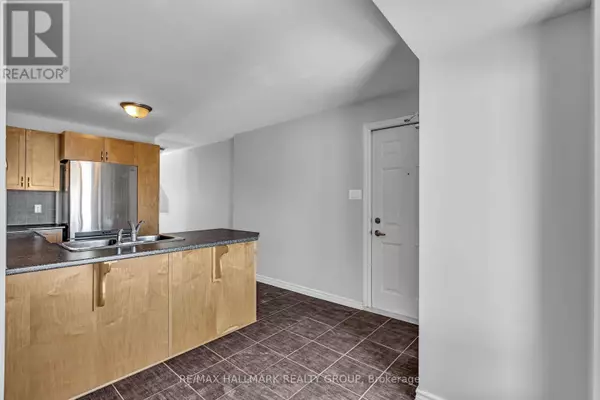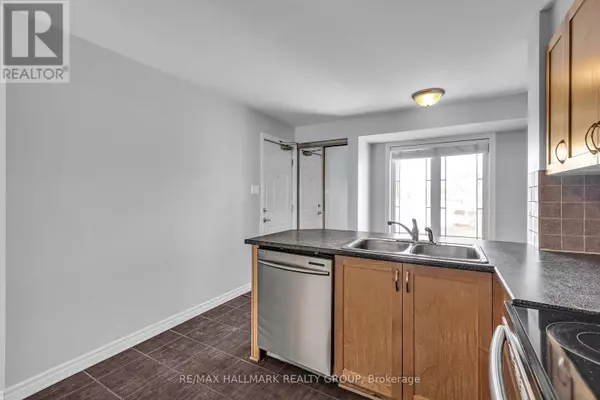REQUEST A TOUR If you would like to see this home without being there in person, select the "Virtual Tour" option and your agent will contact you to discuss available opportunities.
In-PersonVirtual Tour
$ 405,000
Est. payment | /mo
2 Beds
3 Baths
1,199 SqFt
$ 405,000
Est. payment | /mo
2 Beds
3 Baths
1,199 SqFt
Key Details
Property Type Townhouse
Sub Type Townhouse
Listing Status Active
Purchase Type For Sale
Square Footage 1,199 sqft
Price per Sqft $337
Subdivision 1118 - Avalon East
MLS® Listing ID X11945367
Bedrooms 2
Half Baths 1
Condo Fees $220/mo
Originating Board Ottawa Real Estate Board
Property Sub-Type Townhouse
Property Description
Welcome to this beautifully maintained 2-bedroom, 2-bathroom ground floor townhouse-style condo, offering the perfect blend of comfort, convenience, and affordability. Spanning two levels, this home provides a spacious and functional layout, ideal for first-time buyers, young families, or downsizers. Located in the highly desirable, family-friendly neighborhood of Avalon, you'll enjoy easy access to top-rated schools, shopping, restaurants, and public transit. Everything you need is just minutes away! Key features include: Hardwood and tile on main floor with stainless appliances, two generous bedrooms with ample closet space, two full bathrooms with an additional 3rd partial bathroom for added convenience. Bright and open living areas perfect for entertaining. Two outdoor surfaced parking spots included. Affordable & move-in ready! This is a fantastic opportunity to own a home in a vibrant community that truly has it all. Don't miss out, schedule your showing today! Parking spot 65 & 70 (id:24570)
Location
Province ON
Interior
Heating Forced air
Cooling Central air conditioning
Exterior
Parking Features No
Community Features Pet Restrictions
View Y/N No
Total Parking Spaces 2
Private Pool No
Building
Story 2
Others
Ownership Condominium/Strata
"My job is to find and attract mastery-based agents to the office, protect the culture, and make sure everyone is happy! "









