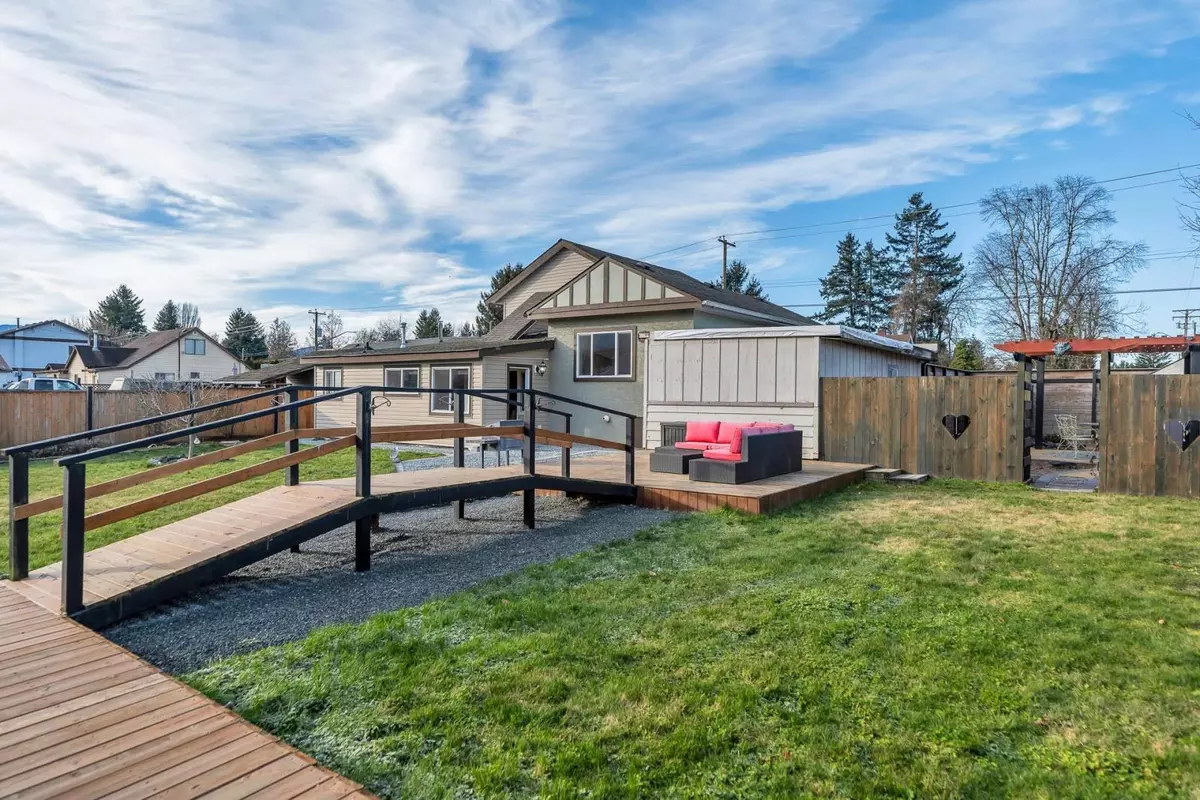3 Beds
2 Baths
2,038 SqFt
3 Beds
2 Baths
2,038 SqFt
Key Details
Property Type Single Family Home
Sub Type Freehold
Listing Status Active
Purchase Type For Sale
Square Footage 2,038 sqft
Price per Sqft $488
MLS® Listing ID R2961413
Bedrooms 3
Originating Board Chilliwack & District Real Estate Board
Year Built 1950
Lot Size 0.280 Acres
Acres 12197.0
Property Sub-Type Freehold
Property Description
Location
Province BC
Rooms
Extra Room 1 Above 10 ft , 2 in X 11 ft , 1 in Bedroom 3
Extra Room 2 Above 19 ft , 4 in X 10 ft , 9 in Primary Bedroom
Extra Room 3 Above 5 ft , 4 in X 7 ft , 3 in Other
Extra Room 4 Main level 12 ft , 9 in X 17 ft Living room
Extra Room 5 Main level 12 ft , 9 in X 9 ft , 8 in Dining room
Extra Room 6 Main level 13 ft , 1 in X 12 ft , 8 in Kitchen
Interior
Heating Forced air
Fireplaces Number 1
Exterior
Parking Features Yes
Garage Spaces 1.0
Garage Description 1
View Y/N Yes
View Mountain view
Private Pool No
Building
Story 2
Others
Ownership Freehold
Virtual Tour https://youtube.com/shorts/TQqSDiNPn1s?feature=share
"My job is to find and attract mastery-based agents to the office, protect the culture, and make sure everyone is happy! "









