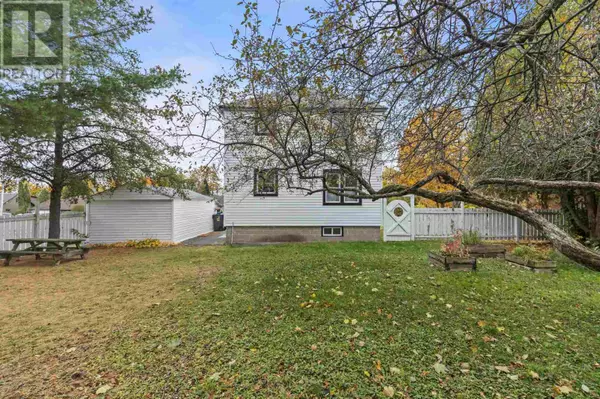3 Beds
1 Bath
800 SqFt
3 Beds
1 Bath
800 SqFt
Key Details
Property Type Single Family Home
Listing Status Active
Purchase Type For Sale
Square Footage 800 sqft
Price per Sqft $393
Subdivision Sault Ste. Marie
MLS® Listing ID SM250203
Style 2 Level
Bedrooms 3
Originating Board Sault Ste. Marie Real Estate Board
Year Built 1951
Property Description
Location
Province ON
Rooms
Extra Room 1 Second level 5.0X7.5 Bathroom
Extra Room 2 Second level 9.0X11.0 Bedroom
Extra Room 3 Second level 9.9X12.8 Bedroom
Extra Room 4 Second level 10.7X8.1 Bedroom
Extra Room 5 Basement 20.0X20.0 Utility room
Extra Room 6 Main level 9.0X10.5 Kitchen
Interior
Heating Forced air,
Flooring Hardwood
Exterior
Parking Features Yes
Fence Fenced yard
Community Features Bus Route
View Y/N No
Private Pool No
Building
Story 2
Sewer Sanitary sewer
Architectural Style 2 Level
"My job is to find and attract mastery-based agents to the office, protect the culture, and make sure everyone is happy! "









