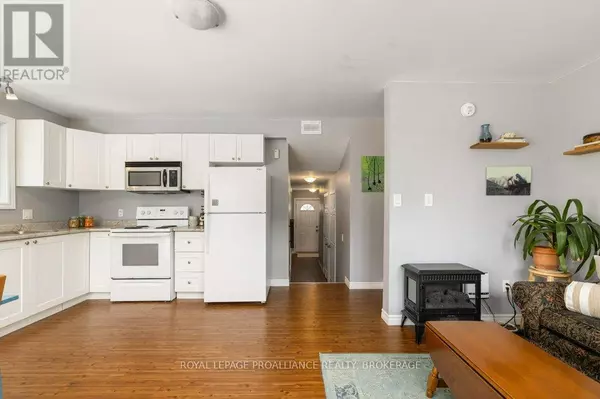REQUEST A TOUR If you would like to see this home without being there in person, select the "Virtual Tour" option and your advisor will contact you to discuss available opportunities.
In-PersonVirtual Tour
$ 459,000
Est. payment | /mo
3 Beds
2 Baths
1,099 SqFt
$ 459,000
Est. payment | /mo
3 Beds
2 Baths
1,099 SqFt
Key Details
Property Type Single Family Home
Sub Type Freehold
Listing Status Active
Purchase Type For Sale
Square Footage 1,099 sqft
Price per Sqft $417
Subdivision East Of Sir John A. Blvd
MLS® Listing ID X11946976
Bedrooms 3
Half Baths 1
Originating Board Kingston & Area Real Estate Association
Property Sub-Type Freehold
Property Description
A three-bedroom, one-and-a-half bathroom, slab on grade semi-detached home built in 2018 and with an attached garage, located just north of the Fruit Belt neighbourhood, an easy walk from Kingston's downtown core. Those are the barest of details, but unless you already live in downtown Kingston you might not realize just how rarely that description can be attached to one of the local real estate listings. I live in the same neighbourhood and my house dates to about 1875. Most of the neighbouring properties are over one hundred years old. There just isn't the room for this sort of modern in-fill project. And that's a shame because most days I'd pay a lot for a garage and an almost total absence of maintenance chores. Nothing I can think of here is even halfway through its lifespan. The eat-in kitchen and living room are at the back, collecting all the sunlight, with sliding doors out to the garden. It's a very modern configuration. There's a main-floor laundry and bathroom too. Upstairs, the principal bedroom is very nearly palatial, big enough for dancing, and is being used as a rec room. It makes sense to me and unless your family has grown, numbers-wise, you might set it up the same way. The other two bedrooms are no slouches either, and the overall sense is of a worry-free, reasonably priced home in a hard-to-beat location. (id:24570)
Location
Province ON
Interior
Heating Radiant heat
Exterior
Parking Features Yes
View Y/N No
Total Parking Spaces 2
Private Pool No
Building
Story 2
Sewer Sanitary sewer
Others
Ownership Freehold
Virtual Tour https://unbranded.youriguide.com/66_cowdy_st_kingston_on/
"My job is to find and attract mastery-based agents to the office, protect the culture, and make sure everyone is happy! "









