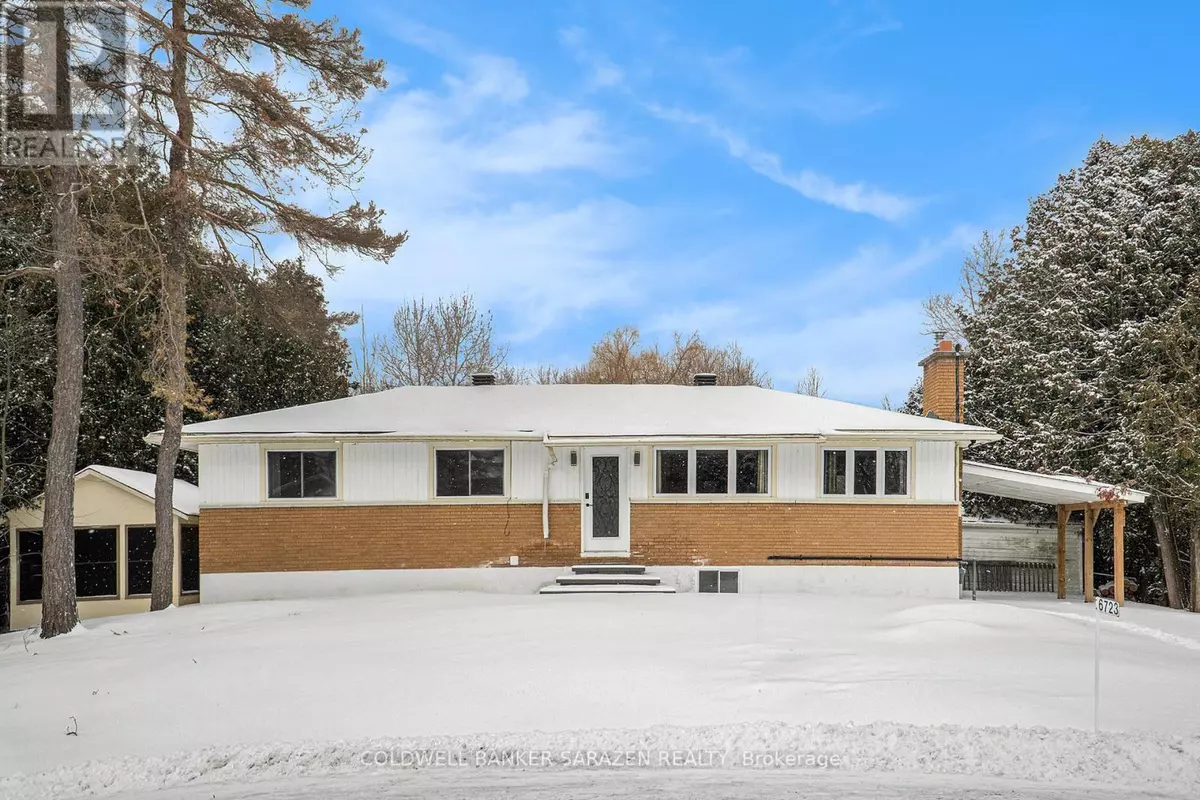4 Beds
2 Baths
4 Beds
2 Baths
Key Details
Property Type Single Family Home
Sub Type Freehold
Listing Status Active
Purchase Type For Sale
Subdivision 1601 - Greely
MLS® Listing ID X11948334
Style Bungalow
Bedrooms 4
Originating Board Ottawa Real Estate Board
Property Sub-Type Freehold
Property Description
Location
Province ON
Rooms
Extra Room 1 Lower level 2.31 m X 1.57 m Bathroom
Extra Room 2 Lower level 2.41 m X 1.87 m Other
Extra Room 3 Lower level 4.97 m X 3.15 m Recreational, Games room
Extra Room 4 Lower level 4.96 m X 3.17 m Kitchen
Extra Room 5 Lower level 3.64 m X 3.14 m Bedroom
Extra Room 6 Main level 7.16 m X 3.62 m Living room
Interior
Heating Forced air
Cooling Central air conditioning
Exterior
Parking Features Yes
View Y/N No
Total Parking Spaces 4
Private Pool No
Building
Story 1
Sewer Septic System
Architectural Style Bungalow
Others
Ownership Freehold
Virtual Tour https://listings.nextdoorphotos.com/vd/171765751
"My job is to find and attract mastery-based agents to the office, protect the culture, and make sure everyone is happy! "









