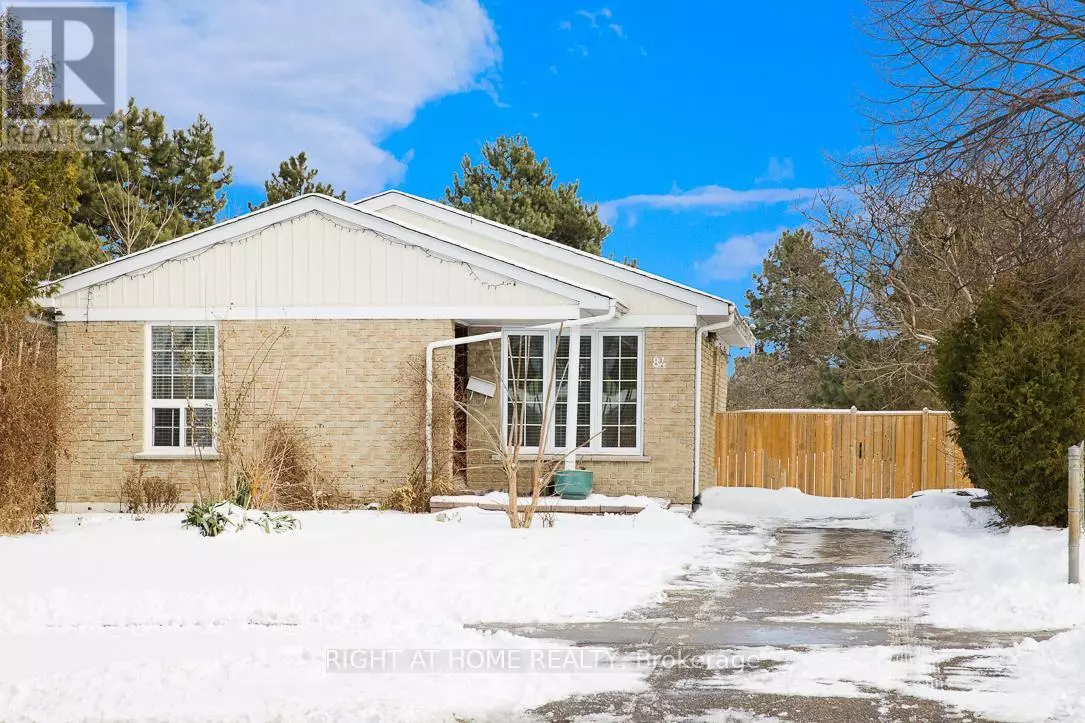5 Beds
2 Baths
5 Beds
2 Baths
Key Details
Property Type Single Family Home
Sub Type Freehold
Listing Status Active
Purchase Type For Sale
Subdivision Malvern
MLS® Listing ID E11951109
Style Bungalow
Bedrooms 5
Originating Board Toronto Regional Real Estate Board
Property Sub-Type Freehold
Property Description
Location
Province ON
Rooms
Extra Room 1 Basement 8.13 m X 3.67 m Recreational, Games room
Extra Room 2 Basement 3.98 m X 2.85 m Bedroom
Extra Room 3 Basement 3.7 m X 2.79 m Bedroom 2
Extra Room 4 Basement Measurements not available Kitchen
Extra Room 5 Main level 4.95 m X 4.34 m Living room
Extra Room 6 Main level 2.82 m X 2.71 m Dining room
Interior
Heating Forced air
Cooling Central air conditioning
Flooring Laminate, Tile
Exterior
Parking Features No
View Y/N No
Total Parking Spaces 5
Private Pool No
Building
Story 1
Sewer Sanitary sewer
Architectural Style Bungalow
Others
Ownership Freehold
Virtual Tour https://tours.sjvirtualtours.ca/idx/261070
"My job is to find and attract mastery-based agents to the office, protect the culture, and make sure everyone is happy! "









