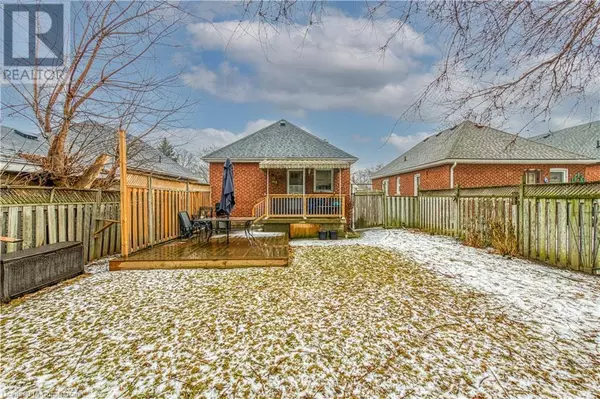2 Beds
1 Bath
1,642 SqFt
2 Beds
1 Bath
1,642 SqFt
Key Details
Property Type Single Family Home
Sub Type Freehold
Listing Status Active
Purchase Type For Rent
Square Footage 1,642 sqft
Subdivision 175 - Balfour
MLS® Listing ID 40695382
Style Bungalow
Bedrooms 2
Originating Board Cornerstone - Hamilton-Burlington
Property Sub-Type Freehold
Property Description
Location
Province ON
Rooms
Extra Room 1 Basement 21'7'' x 10'2'' Utility room
Extra Room 2 Basement 6'11'' x 10'2'' Storage
Extra Room 3 Basement 8'0'' x 14'0'' Laundry room
Extra Room 4 Basement 5'0'' x 7'0'' Cold room
Extra Room 5 Basement 27'0'' x 9'2'' Recreation room
Extra Room 6 Main level Measurements not available 4pc Bathroom
Interior
Heating Forced air
Cooling Central air conditioning
Exterior
Parking Features No
Community Features Community Centre
View Y/N No
Total Parking Spaces 2
Private Pool No
Building
Story 1
Sewer Municipal sewage system
Architectural Style Bungalow
Others
Ownership Freehold
Acceptable Financing Monthly
Listing Terms Monthly
Virtual Tour https://www.myvisuallistings.com/vtnb/353412
"My job is to find and attract mastery-based agents to the office, protect the culture, and make sure everyone is happy! "









