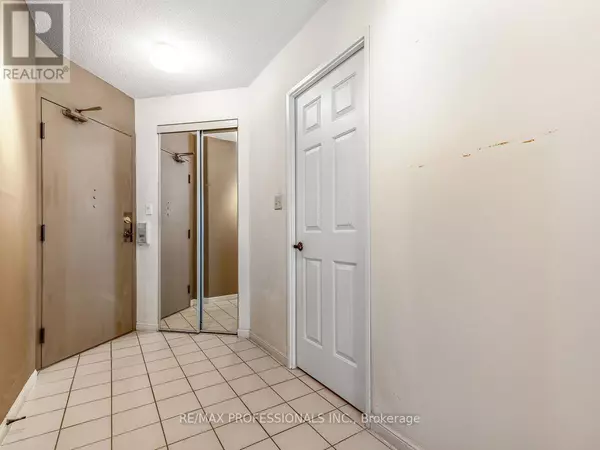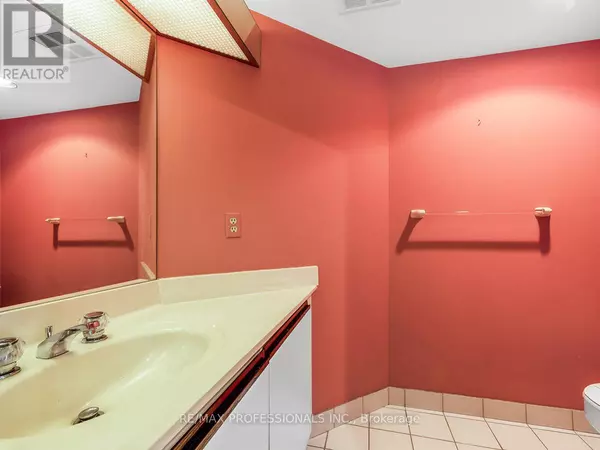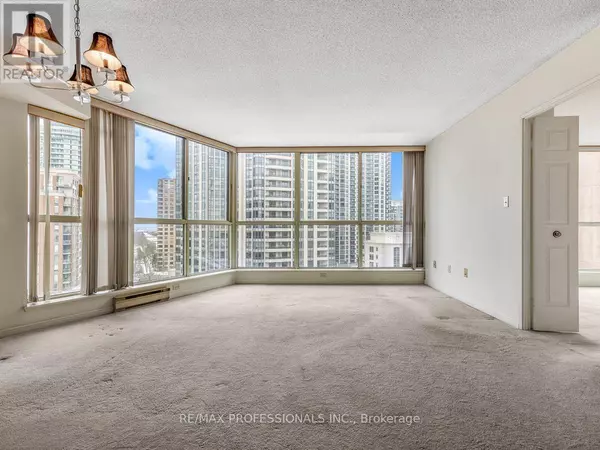2 Beds
2 Baths
999 SqFt
2 Beds
2 Baths
999 SqFt
Key Details
Property Type Condo
Sub Type Condominium/Strata
Listing Status Active
Purchase Type For Sale
Square Footage 999 sqft
Price per Sqft $599
Subdivision Willowdale West
MLS® Listing ID C11952461
Bedrooms 2
Half Baths 1
Condo Fees $1,135/mo
Originating Board Toronto Regional Real Estate Board
Property Sub-Type Condominium/Strata
Property Description
Location
Province ON
Rooms
Extra Room 1 Main level 5.36 m X 4.75 m Living room
Extra Room 2 Main level 5.36 m X 4.75 m Dining room
Extra Room 3 Main level 2.85 m X 2.25 m Kitchen
Extra Room 4 Main level 4.35 m X 3.54 m Primary Bedroom
Extra Room 5 Main level 4.35 m X 3.08 m Sunroom
Interior
Heating Forced air
Cooling Central air conditioning
Flooring Ceramic, Carpeted
Exterior
Parking Features Yes
Community Features Pet Restrictions
View Y/N No
Total Parking Spaces 1
Private Pool No
Others
Ownership Condominium/Strata
Virtual Tour https://www.houssmax.ca/vtournb/h6045821
"My job is to find and attract mastery-based agents to the office, protect the culture, and make sure everyone is happy! "









