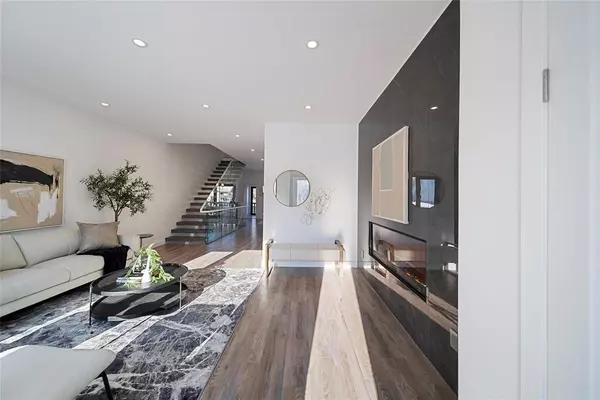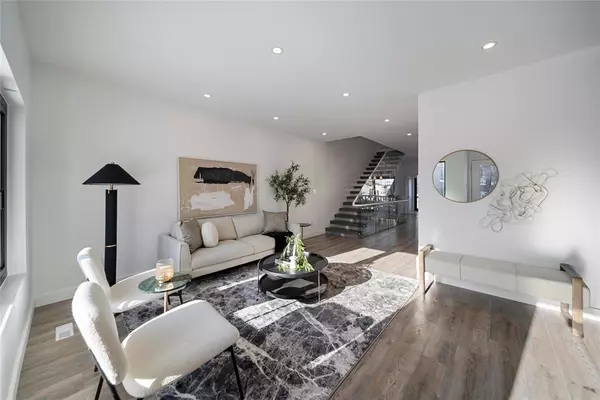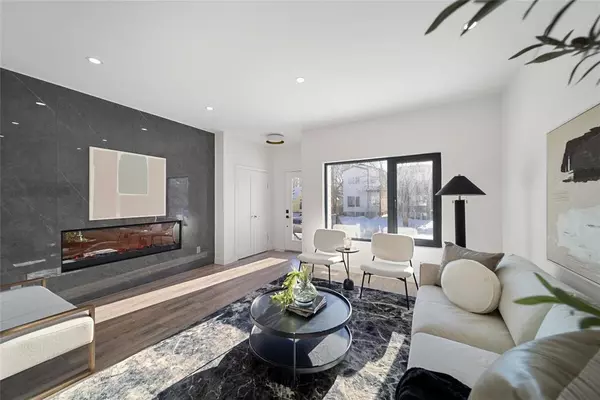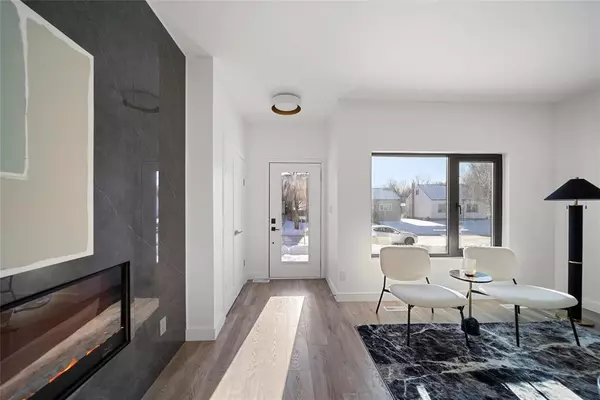3 Beds
3 Baths
1,732 SqFt
3 Beds
3 Baths
1,732 SqFt
Key Details
Property Type Single Family Home
Sub Type Freehold
Listing Status Active
Purchase Type For Sale
Square Footage 1,732 sqft
Price per Sqft $317
Subdivision St Vital
MLS® Listing ID 202502219
Bedrooms 3
Half Baths 1
Originating Board Winnipeg Regional Real Estate Board
Year Built 2022
Property Sub-Type Freehold
Property Description
Location
Province MB
Rooms
Extra Room 1 Main level 12 ft , 5 in X 15 ft , 7 in Living room
Extra Room 2 Main level 6 ft , 3 in X 5 ft , 9 in Mud room
Extra Room 3 Main level 17 ft X 7 ft , 9 in Dining room
Extra Room 4 Main level 13 ft , 7 in X 13 ft , 4 in Kitchen
Extra Room 5 Upper Level 8 ft , 4 in X 12 ft , 10 in Bedroom
Extra Room 6 Upper Level 8 ft , 4 in X 10 ft Bedroom
Interior
Heating Forced air
Cooling Central air conditioning
Flooring Wall-to-wall carpet, Laminate, Other
Fireplaces Type Insert
Exterior
Parking Features No
View Y/N No
Total Parking Spaces 2
Private Pool No
Building
Story 2
Sewer Municipal sewage system
Others
Ownership Freehold
Virtual Tour https://youtu.be/JQwZWDwrR_s
"My job is to find and attract mastery-based agents to the office, protect the culture, and make sure everyone is happy! "









