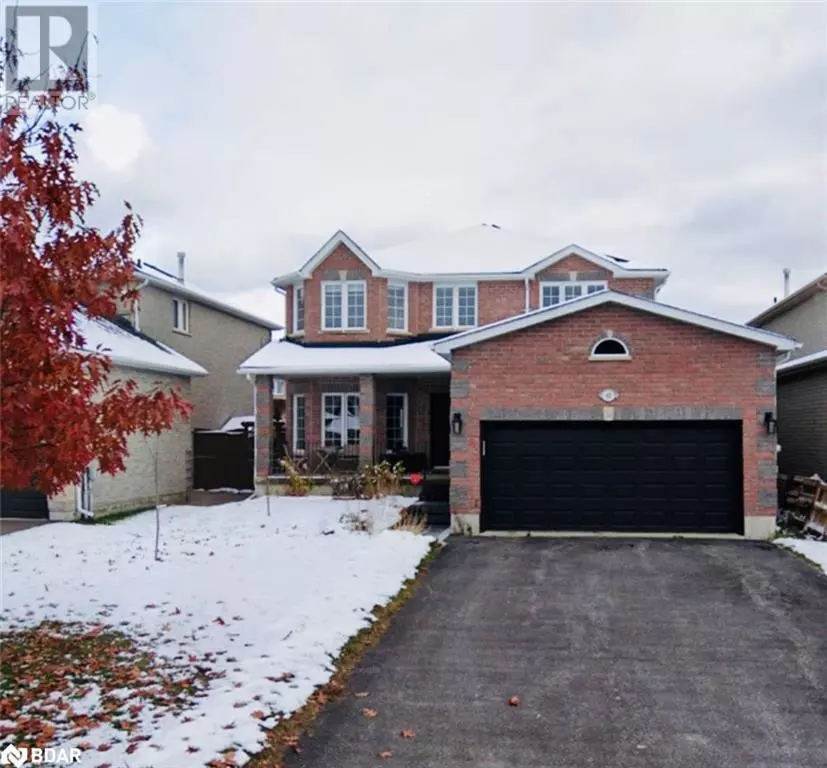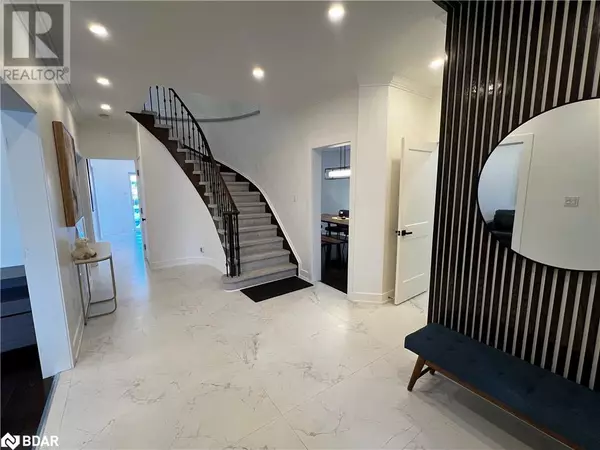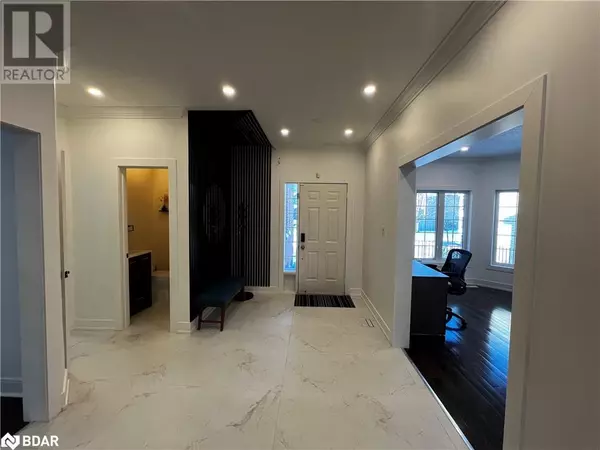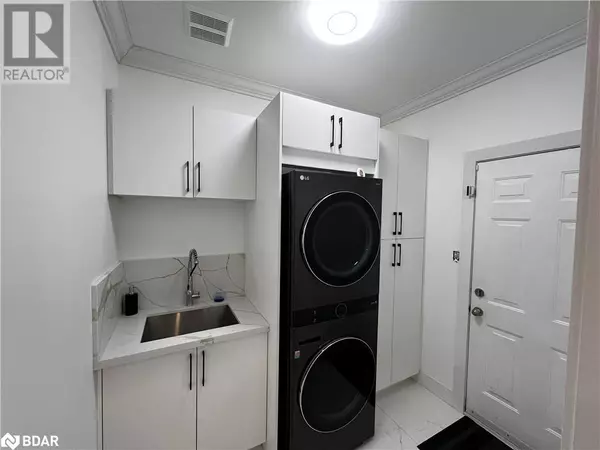4 Beds
3 Baths
2,432 SqFt
4 Beds
3 Baths
2,432 SqFt
Key Details
Property Type Single Family Home
Sub Type Freehold
Listing Status Active
Purchase Type For Rent
Square Footage 2,432 sqft
Subdivision Ba09 - Painswick
MLS® Listing ID 40696448
Style 2 Level
Bedrooms 4
Half Baths 1
Originating Board Barrie & District Association of REALTORS® Inc.
Property Sub-Type Freehold
Property Description
Location
Province ON
Rooms
Extra Room 1 Second level 7'7'' x 7'1'' 4pc Bathroom
Extra Room 2 Second level 14'8'' x 12'0'' Bedroom
Extra Room 3 Second level 14'2'' x 11'0'' Bedroom
Extra Room 4 Second level 11'7'' x 9'6'' Bedroom
Extra Room 5 Second level 12'0'' x 10'2'' 5pc Bathroom
Extra Room 6 Second level 10'2'' x 8'5'' Other
Interior
Heating Forced air,
Cooling Central air conditioning
Exterior
Parking Features Yes
Community Features High Traffic Area, School Bus
View Y/N No
Total Parking Spaces 3
Private Pool No
Building
Story 2
Sewer Municipal sewage system
Architectural Style 2 Level
Others
Ownership Freehold
Acceptable Financing Monthly
Listing Terms Monthly
"My job is to find and attract mastery-based agents to the office, protect the culture, and make sure everyone is happy! "









