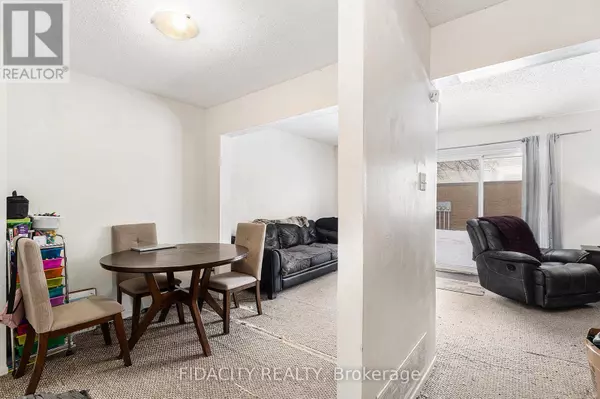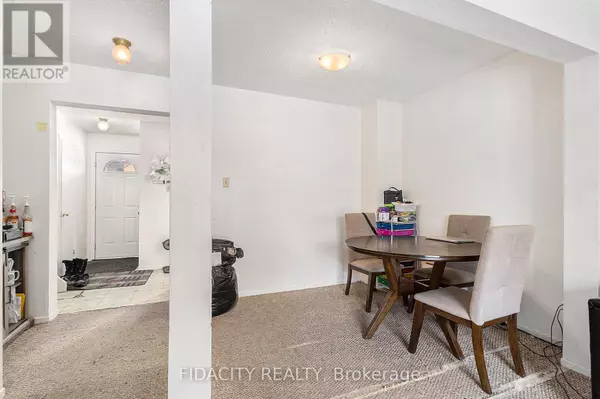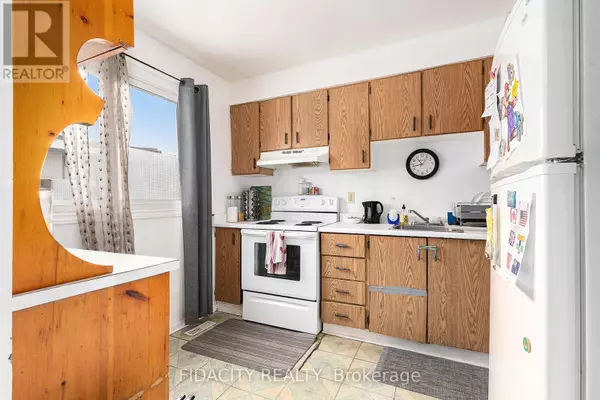3 Beds
2 Baths
999 SqFt
3 Beds
2 Baths
999 SqFt
Key Details
Property Type Townhouse
Sub Type Townhouse
Listing Status Active
Purchase Type For Sale
Square Footage 999 sqft
Price per Sqft $340
Subdivision 3705 - Sheffield Glen/Industrial Park
MLS® Listing ID X11960530
Bedrooms 3
Half Baths 1
Condo Fees $439/mo
Originating Board Ottawa Real Estate Board
Property Sub-Type Townhouse
Property Description
Location
Province ON
Rooms
Extra Room 1 Second level 4.64 m X 3.01 m Primary Bedroom
Extra Room 2 Second level 2.52 m X 3.77 m Bedroom
Extra Room 3 Second level 2.67 m X 3.47 m Bedroom 2
Extra Room 4 Basement 5.29 m X 3.63 m Recreational, Games room
Extra Room 5 Main level 5.28 m X 3.16 m Living room
Extra Room 6 Main level 2.61 m X 2.3 m Dining room
Interior
Heating Forced air
Exterior
Parking Features No
Community Features Pet Restrictions
View Y/N No
Total Parking Spaces 1
Private Pool No
Building
Story 2
Others
Ownership Condominium/Strata
"My job is to find and attract mastery-based agents to the office, protect the culture, and make sure everyone is happy! "









