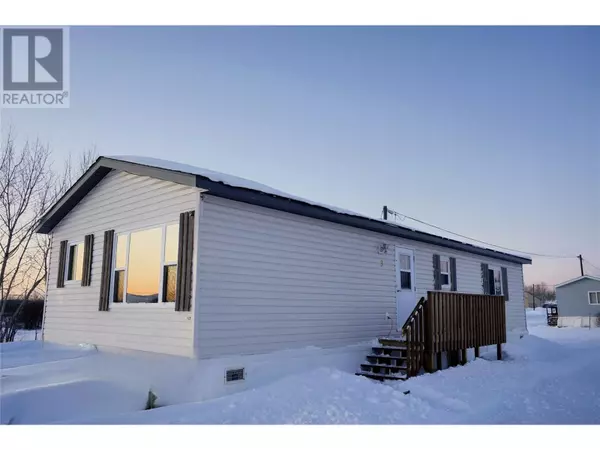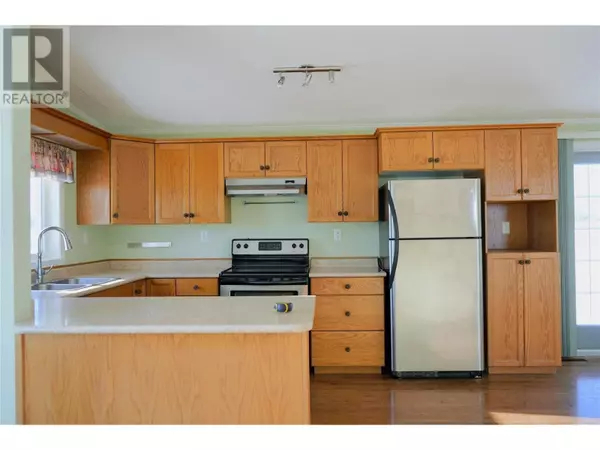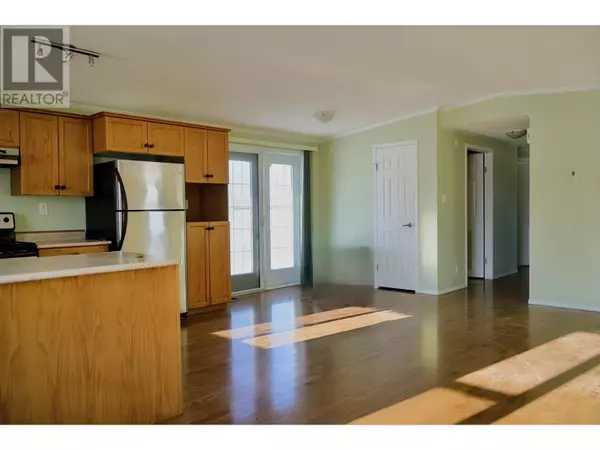2 Beds
1 Bath
1,000 SqFt
2 Beds
1 Bath
1,000 SqFt
Key Details
Property Type Single Family Home
Listing Status Active
Purchase Type For Sale
Square Footage 1,000 sqft
Price per Sqft $129
Subdivision Dawson Creek
MLS® Listing ID 10334327
Bedrooms 2
Condo Fees $500/mo
Originating Board Association of Interior REALTORS®
Year Built 2010
Property Description
Location
Province BC
Zoning Unknown
Rooms
Extra Room 1 Main level 8' x 10' Dining room
Extra Room 2 Main level 20' x 9' Living room
Extra Room 3 Main level 14' x 9' Kitchen
Extra Room 4 Main level 8' x 9' Bedroom
Extra Room 5 Main level Measurements not available Full bathroom
Extra Room 6 Main level 13'5'' x 10'5'' Primary Bedroom
Interior
Heating Forced air, See remarks
Cooling Central air conditioning
Flooring Hardwood
Exterior
Parking Features No
View Y/N No
Roof Type Unknown
Private Pool No
Building
Story 1
Sewer Municipal sewage system
"My job is to find and attract mastery-based agents to the office, protect the culture, and make sure everyone is happy! "









