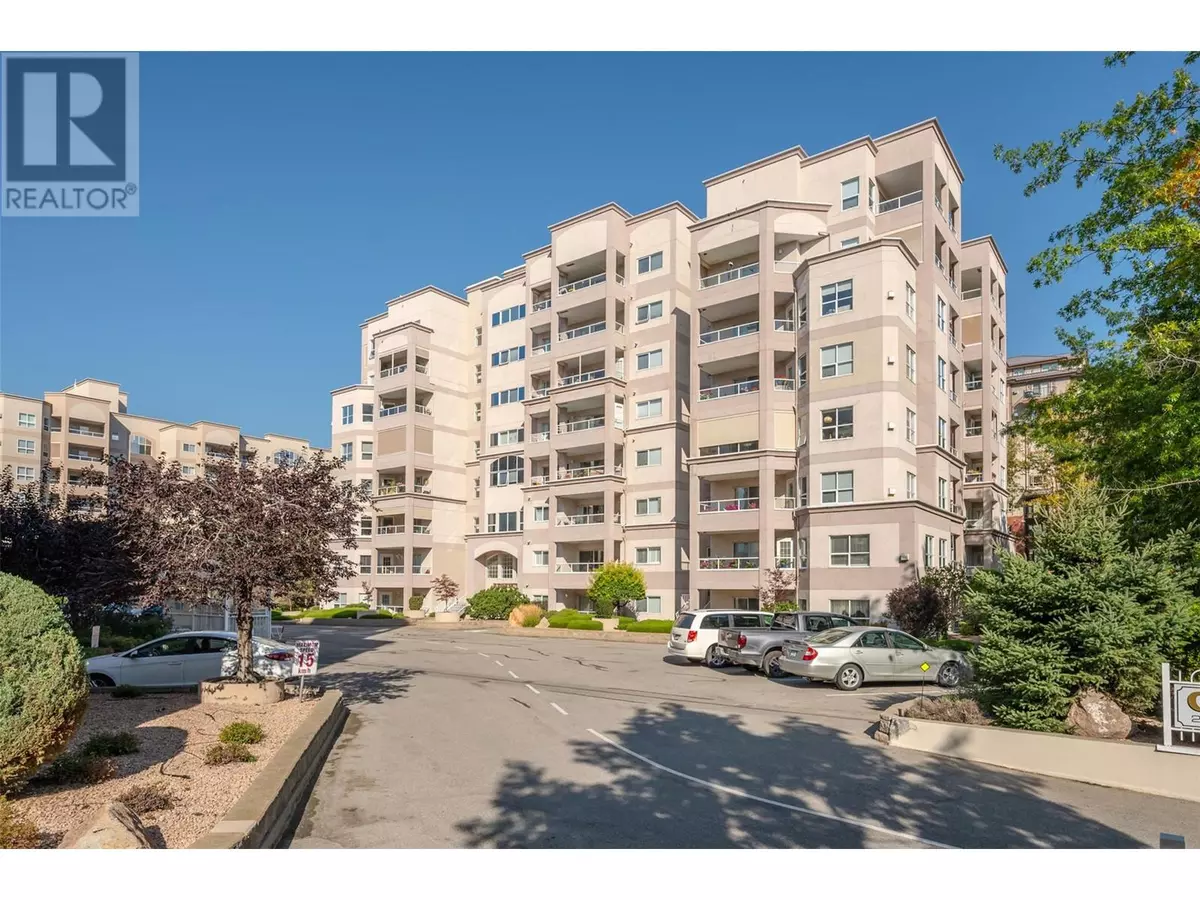2 Beds
3 Baths
1,922 SqFt
2 Beds
3 Baths
1,922 SqFt
Key Details
Property Type Condo
Sub Type Strata
Listing Status Active
Purchase Type For Sale
Square Footage 1,922 sqft
Price per Sqft $389
Subdivision Main South
MLS® Listing ID 10334722
Style Other
Bedrooms 2
Half Baths 1
Condo Fees $646/mo
Originating Board Association of Interior REALTORS®
Year Built 1997
Property Sub-Type Strata
Property Description
Location
Province BC
Zoning Unknown
Rooms
Extra Room 1 Main level Measurements not available 2pc Bathroom
Extra Room 2 Main level Measurements not available 4pc Ensuite bath
Extra Room 3 Main level Measurements not available 4pc Ensuite bath
Extra Room 4 Main level 9'6'' x 5'7'' Foyer
Extra Room 5 Main level 14'10'' x 14'8'' Bedroom
Extra Room 6 Main level 14'10'' x 14'8'' Primary Bedroom
Interior
Heating Forced air, See remarks
Cooling Central air conditioning
Flooring Mixed Flooring
Fireplaces Type Unknown
Exterior
Parking Features Yes
Community Features Pet Restrictions, Pets Allowed With Restrictions, Seniors Oriented
View Y/N No
Total Parking Spaces 2
Private Pool No
Building
Story 1
Sewer Municipal sewage system
Architectural Style Other
Others
Ownership Strata
"My job is to find and attract mastery-based agents to the office, protect the culture, and make sure everyone is happy! "









