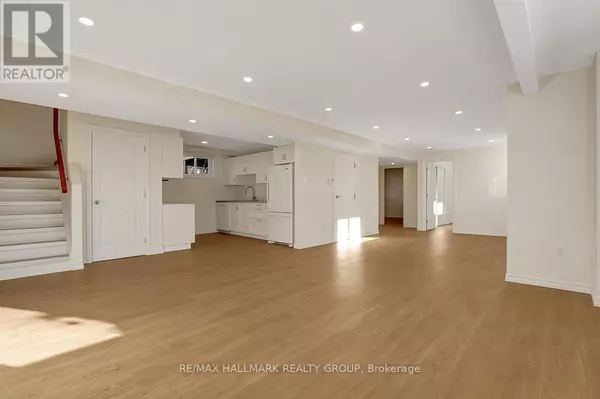2 Beds
1 Bath
699 SqFt
2 Beds
1 Bath
699 SqFt
Key Details
Property Type Single Family Home
Listing Status Active
Purchase Type For Rent
Square Footage 699 sqft
Subdivision 3502 - Overbrook/Castle Heights
MLS® Listing ID X11962468
Bedrooms 2
Originating Board Ottawa Real Estate Board
Property Description
Location
Province ON
Rooms
Extra Room 1 Lower level 4.31 m X 4.37 m Living room
Extra Room 2 Lower level 3.34 m X 3.34 m Dining room
Extra Room 3 Lower level 3.36 m X 1 m Kitchen
Extra Room 4 Lower level 4.21 m X 2.65 m Bedroom
Extra Room 5 Lower level 3.33 m X 3.35 m Bedroom 2
Extra Room 6 Lower level 2.22 m X 2.27 m Bathroom
Interior
Heating Baseboard heaters
Exterior
Parking Features No
View Y/N No
Total Parking Spaces 1
Private Pool No
Building
Sewer Sanitary sewer
Others
Acceptable Financing Monthly
Listing Terms Monthly
"My job is to find and attract mastery-based agents to the office, protect the culture, and make sure everyone is happy! "









