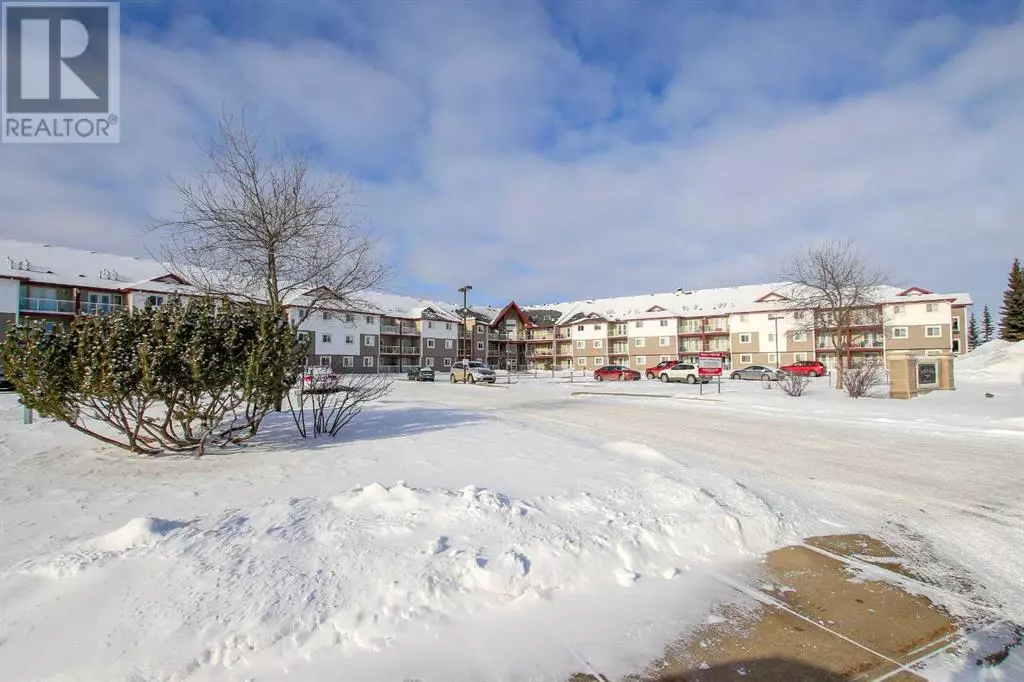2 Beds
1 Bath
983 SqFt
2 Beds
1 Bath
983 SqFt
Key Details
Property Type Condo
Sub Type Condominium/Strata
Listing Status Active
Purchase Type For Sale
Square Footage 983 sqft
Price per Sqft $228
Subdivision Devonshire
MLS® Listing ID A2193206
Bedrooms 2
Condo Fees $510/mo
Originating Board Central Alberta REALTORS® Association
Year Built 2002
Lot Size 971 Sqft
Acres 971.0
Property Sub-Type Condominium/Strata
Property Description
Location
Province AB
Rooms
Extra Room 1 Main level 8.67 Ft x 6.58 Ft Foyer
Extra Room 2 Main level 12.67 Ft x 7.50 Ft Kitchen
Extra Room 3 Main level 10.33 Ft x 8.00 Ft Dining room
Extra Room 4 Main level 14.58 Ft x 11.58 Ft Living room
Extra Room 5 Main level 12.00 Ft x 11.83 Ft Primary Bedroom
Extra Room 6 Main level 8.58 Ft x 5.00 Ft 4pc Bathroom
Interior
Heating Baseboard heaters
Cooling None
Flooring Vinyl Plank
Fireplaces Number 1
Exterior
Parking Features No
Community Features Pets not Allowed
View Y/N Yes
View View
Total Parking Spaces 1
Private Pool No
Building
Lot Description Landscaped
Story 3
Sewer Municipal sewage system
Others
Ownership Condominium/Strata
"My job is to find and attract mastery-based agents to the office, protect the culture, and make sure everyone is happy! "









