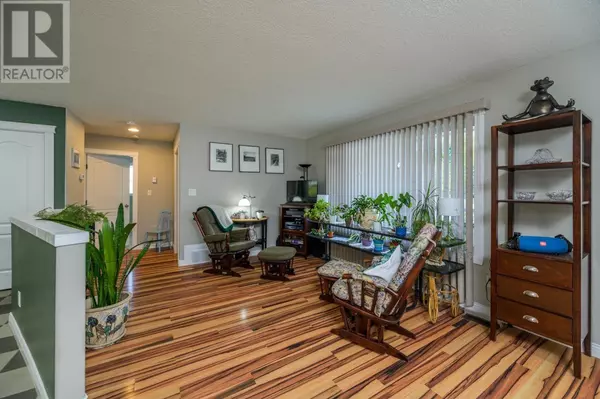4 Beds
3 Baths
3,660 SqFt
4 Beds
3 Baths
3,660 SqFt
Key Details
Property Type Single Family Home
Sub Type Freehold
Listing Status Active
Purchase Type For Sale
Square Footage 3,660 sqft
Price per Sqft $174
MLS® Listing ID R2964804
Bedrooms 4
Originating Board BC Northern Real Estate Board
Year Built 2011
Lot Size 10,890 Sqft
Acres 10890.0
Property Sub-Type Freehold
Property Description
Location
Province BC
Rooms
Extra Room 1 Lower level 21 ft , 1 in X 12 ft , 8 in Living room
Extra Room 2 Lower level 13 ft , 6 in X 12 ft , 1 in Kitchen
Extra Room 3 Lower level 13 ft , 5 in X 13 ft , 3 in Dining room
Extra Room 4 Lower level 14 ft X 8 ft , 9 in Bedroom 3
Extra Room 5 Lower level 13 ft , 1 in X 8 ft , 9 in Bedroom 4
Extra Room 6 Lower level 12 ft , 5 in X 8 ft , 8 in Laundry room
Interior
Heating Forced air,
Exterior
Parking Features No
View Y/N No
Roof Type Conventional
Private Pool No
Building
Story 2
Others
Ownership Freehold
"My job is to find and attract mastery-based agents to the office, protect the culture, and make sure everyone is happy! "









