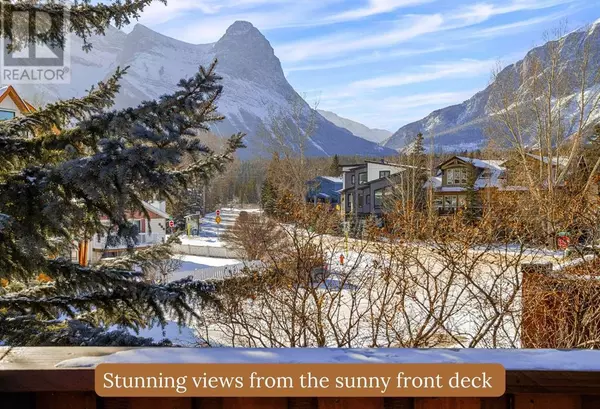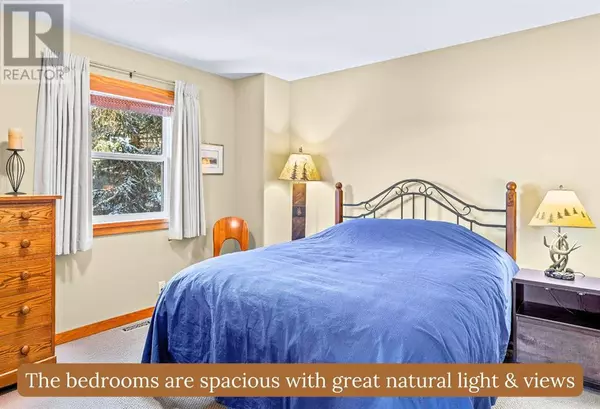3 Beds
3 Baths
1,418 SqFt
3 Beds
3 Baths
1,418 SqFt
Key Details
Property Type Townhouse
Sub Type Townhouse
Listing Status Active
Purchase Type For Sale
Square Footage 1,418 sqft
Price per Sqft $793
Subdivision South Canmore
MLS® Listing ID A2192775
Bedrooms 3
Half Baths 1
Condo Fees $747/mo
Originating Board Calgary Real Estate Board
Year Built 2000
Property Sub-Type Townhouse
Property Description
Location
Province AB
Rooms
Extra Room 1 Second level 20.50 Ft x 12.33 Ft Living room
Extra Room 2 Second level 16.75 Ft x 7.92 Ft Kitchen
Extra Room 3 Second level 16.67 Ft x 9.17 Ft Dining room
Extra Room 4 Second level 20.58 Ft x 5.83 Ft Other
Extra Room 5 Second level 7.00 Ft x 4.92 Ft Other
Extra Room 6 Second level .00 Ft x .00 Ft 2pc Bathroom
Interior
Heating Forced air, , See remarks
Cooling Central air conditioning
Flooring Carpeted, Hardwood, Tile
Fireplaces Number 1
Exterior
Parking Features Yes
Garage Spaces 1.0
Garage Description 1
Fence Not fenced
Community Features Golf Course Development, Fishing, Pets Allowed With Restrictions
View Y/N No
Total Parking Spaces 2
Private Pool No
Others
Ownership Condominium/Strata
Virtual Tour https://unbranded.youriguide.com/100_828_6_st_canmore_ab/
"My job is to find and attract mastery-based agents to the office, protect the culture, and make sure everyone is happy! "









