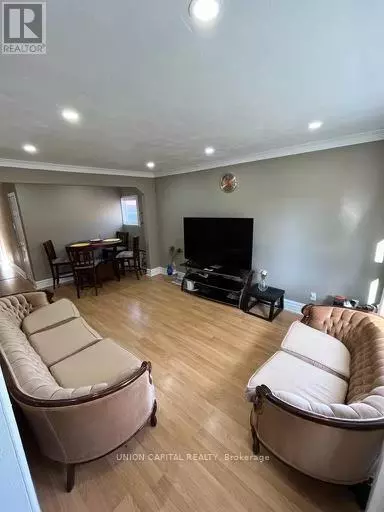3 Beds
2 Baths
3 Beds
2 Baths
Key Details
Property Type Single Family Home
Sub Type Freehold
Listing Status Active
Purchase Type For Rent
Subdivision Clairlea-Birchmount
MLS® Listing ID E11965631
Style Bungalow
Bedrooms 3
Originating Board Toronto Regional Real Estate Board
Property Sub-Type Freehold
Property Description
Location
Province ON
Rooms
Extra Room 1 Main level 4.45 m X 3.36 m Living room
Extra Room 2 Main level 2.74 m X 3.36 m Dining room
Extra Room 3 Main level 3.89 m X 2.74 m Kitchen
Extra Room 4 Main level 3.88 m X 3.12 m Primary Bedroom
Extra Room 5 Main level 3.04 m X 3.04 m Bedroom 2
Extra Room 6 Main level 3.55 m X 2.76 m Bedroom 3
Interior
Heating Forced air
Cooling Central air conditioning
Flooring Laminate, Vinyl, Hardwood
Exterior
Parking Features Yes
View Y/N No
Total Parking Spaces 1
Private Pool No
Building
Story 1
Sewer Sanitary sewer
Architectural Style Bungalow
Others
Ownership Freehold
Acceptable Financing Monthly
Listing Terms Monthly
"My job is to find and attract mastery-based agents to the office, protect the culture, and make sure everyone is happy! "









