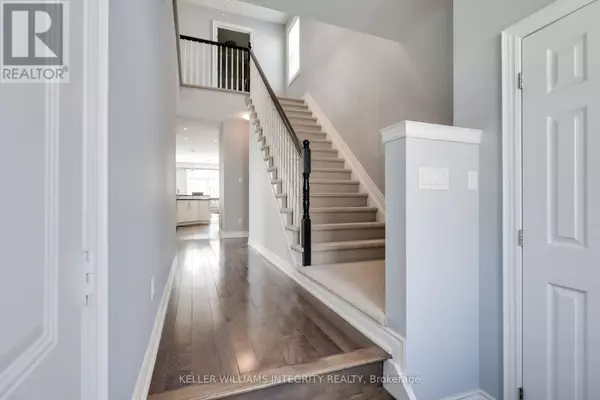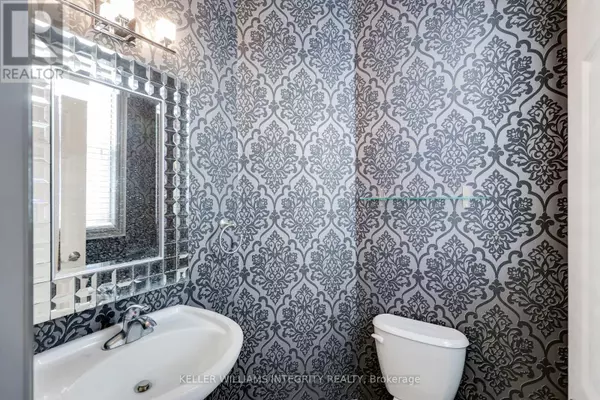5 Beds
4 Baths
5 Beds
4 Baths
Key Details
Property Type Single Family Home
Listing Status Active
Purchase Type For Rent
Subdivision 9007 - Kanata - Kanata Lakes/Heritage Hills
MLS® Listing ID X11970619
Bedrooms 5
Half Baths 1
Originating Board Ottawa Real Estate Board
Property Description
Location
Province ON
Rooms
Extra Room 1 Second level 5.48 m X 4.39 m Primary Bedroom
Extra Room 2 Second level 3.35 m X 3.35 m Bedroom
Extra Room 3 Second level 4.41 m X 3.35 m Bedroom
Extra Room 4 Second level 3.68 m X 3.2 m Bedroom
Extra Room 5 Main level 6.09 m X 4.41 m Living room
Extra Room 6 Main level 4.47 m X 3.27 m Kitchen
Interior
Heating Forced air
Cooling Central air conditioning
Fireplaces Number 1
Exterior
Parking Features Yes
Fence Fenced yard
View Y/N No
Total Parking Spaces 6
Private Pool No
Building
Story 2
Sewer Sanitary sewer
Others
Acceptable Financing Monthly
Listing Terms Monthly
"My job is to find and attract mastery-based agents to the office, protect the culture, and make sure everyone is happy! "









