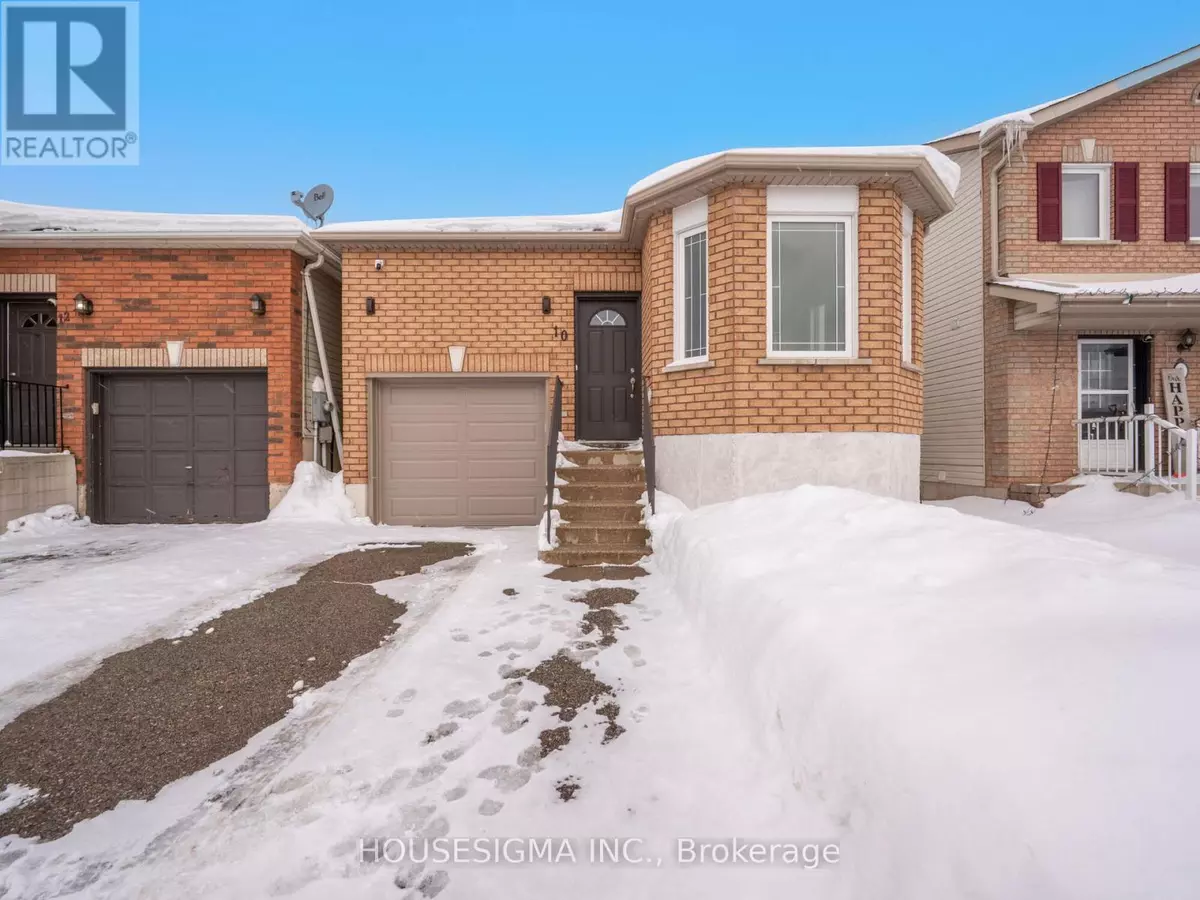3 Beds
2 Baths
1,499 SqFt
3 Beds
2 Baths
1,499 SqFt
Key Details
Property Type Single Family Home
Sub Type Freehold
Listing Status Active
Purchase Type For Sale
Square Footage 1,499 sqft
Price per Sqft $553
Subdivision Holly
MLS® Listing ID S11971092
Bedrooms 3
Half Baths 1
Originating Board Toronto Regional Real Estate Board
Property Sub-Type Freehold
Property Description
Location
Province ON
Rooms
Extra Room 1 Second level 4.88 m X 3.78 m Primary Bedroom
Extra Room 2 Second level 3.04 m X 3.07 m Bedroom 2
Extra Room 3 Second level 2.95 m X 2.83 m Bedroom 3
Extra Room 4 Basement 3.94 m X 6.39 m Laundry room
Extra Room 5 Basement 3.37 m X 8.74 m Other
Extra Room 6 Basement 3.62 m X 7.36 m Other
Interior
Heating Forced air
Cooling Central air conditioning
Flooring Laminate
Exterior
Parking Features Yes
View Y/N No
Total Parking Spaces 3
Private Pool No
Building
Story 2
Sewer Sanitary sewer
Others
Ownership Freehold
Virtual Tour https://tours.vision360tours.ca/10-willow-drive-barrie/st/3d-tour/
"My job is to find and attract mastery-based agents to the office, protect the culture, and make sure everyone is happy! "









