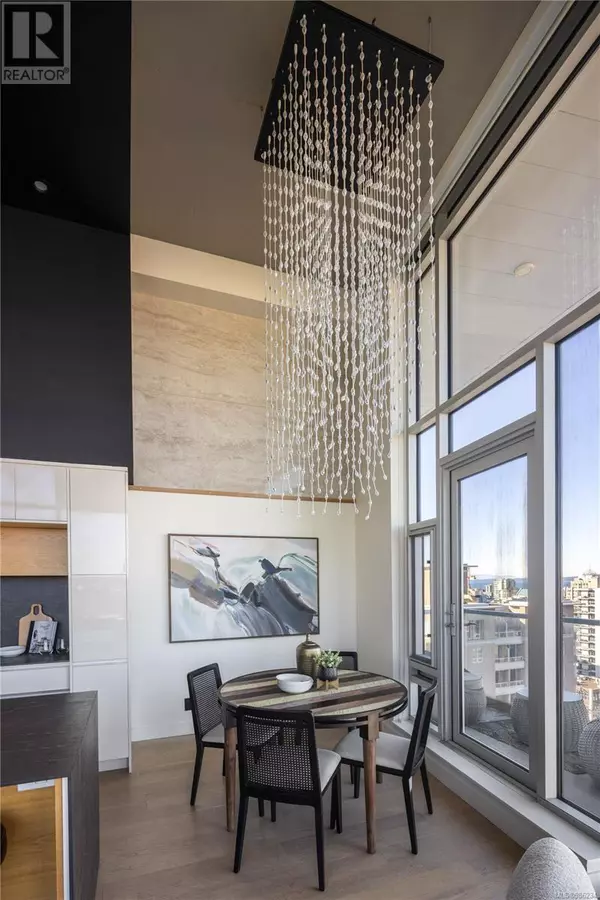1 Bed
1 Bath
705 SqFt
1 Bed
1 Bath
705 SqFt
Key Details
Property Type Condo
Sub Type Strata
Listing Status Active
Purchase Type For Sale
Square Footage 705 sqft
Price per Sqft $1,063
Subdivision Downtown
MLS® Listing ID 986234
Style Contemporary
Bedrooms 1
Condo Fees $322/mo
Originating Board Victoria Real Estate Board
Year Built 2019
Lot Size 652 Sqft
Acres 652.0
Property Sub-Type Strata
Property Description
Location
Province BC
Zoning Multi-Family
Rooms
Extra Room 1 Main level 4-Piece Bathroom
Extra Room 2 Main level 11' x 9' Primary Bedroom
Extra Room 3 Main level 11' x 9' Kitchen
Extra Room 4 Main level 8' x 9' Dining room
Extra Room 5 Main level 18' x 10' Living room
Extra Room 6 Main level 10' x 5' Balcony
Interior
Heating Baseboard heaters,
Cooling None
Exterior
Parking Features Yes
Community Features Pets Allowed, Family Oriented
View Y/N Yes
View City view, Mountain view
Total Parking Spaces 1
Private Pool No
Building
Architectural Style Contemporary
Others
Ownership Strata
Acceptable Financing Monthly
Listing Terms Monthly
Virtual Tour https://my.matterport.com/show/?m=QhUhnAKZXez
"My job is to find and attract mastery-based agents to the office, protect the culture, and make sure everyone is happy! "









