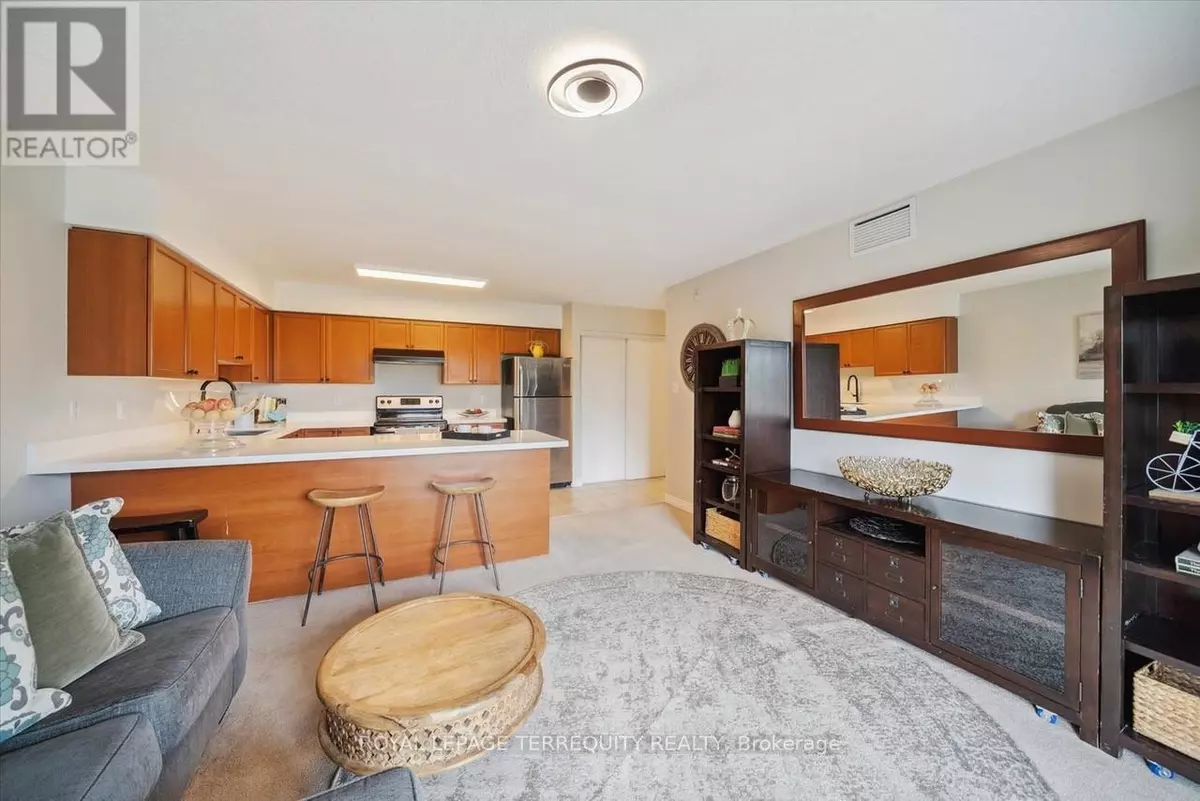3 Beds
2 Baths
999 SqFt
3 Beds
2 Baths
999 SqFt
Key Details
Property Type Condo
Sub Type Condominium/Strata
Listing Status Active
Purchase Type For Sale
Square Footage 999 sqft
Price per Sqft $475
Subdivision Georgian Drive
MLS® Listing ID S11972800
Bedrooms 3
Half Baths 1
Condo Fees $580/mo
Originating Board Toronto Regional Real Estate Board
Property Sub-Type Condominium/Strata
Property Description
Location
Province ON
Rooms
Extra Room 1 Main level 2.24 m X 1.24 m Foyer
Extra Room 2 Main level 4.11 m X 2.74 m Kitchen
Extra Room 3 Main level 4.27 m X 4.27 m Living room
Extra Room 4 Main level 4.22 m X 2.95 m Primary Bedroom
Extra Room 5 Main level 3.45 m X 2.95 m Bedroom 2
Extra Room 6 Main level 2.9 m X 2.9 m Bedroom 3
Interior
Heating Forced air
Cooling Central air conditioning
Flooring Ceramic, Carpeted
Exterior
Parking Features No
Community Features Pet Restrictions
View Y/N Yes
View View
Total Parking Spaces 1
Private Pool No
Others
Ownership Condominium/Strata
Virtual Tour https://player.vimeo.com/video/956273609?h=875850bd8f
"My job is to find and attract mastery-based agents to the office, protect the culture, and make sure everyone is happy! "









