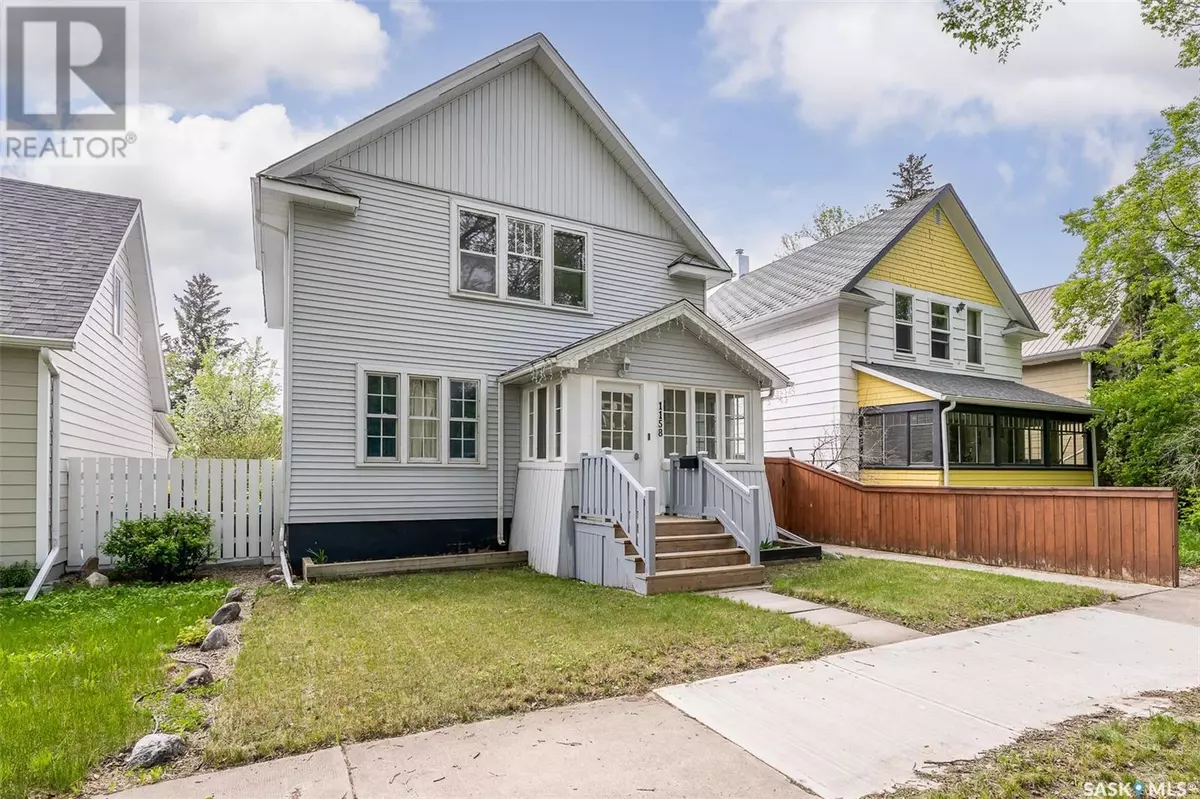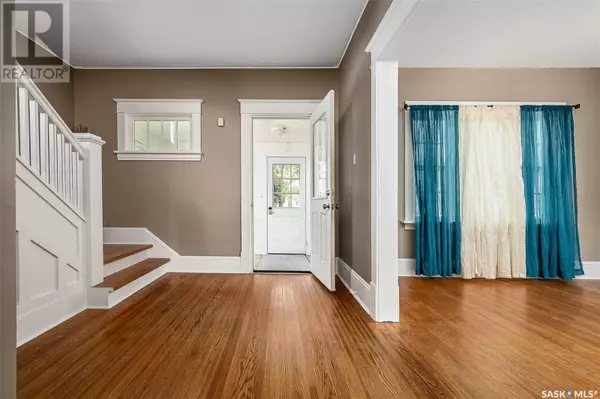3 Beds
2 Baths
1,424 SqFt
3 Beds
2 Baths
1,424 SqFt
Key Details
Property Type Single Family Home
Sub Type Freehold
Listing Status Active
Purchase Type For Sale
Square Footage 1,424 sqft
Price per Sqft $150
Subdivision Central Mj
MLS® Listing ID SK995917
Bedrooms 3
Originating Board Saskatchewan REALTORS® Association
Year Built 1915
Property Sub-Type Freehold
Property Description
Location
Province SK
Rooms
Extra Room 1 Second level 12 ft X 18 ft Bedroom
Extra Room 2 Second level 11 ft , 10 in X 11 ft , 2 in Bedroom
Extra Room 3 Second level 7 ft , 10 in X 9 ft , 4 in Bedroom
Extra Room 4 Second level Measurements not available 4pc Bathroom
Extra Room 5 Basement Measurements not available Laundry room
Extra Room 6 Main level 9 ft X 7 ft , 10 in Foyer
Interior
Heating Forced air,
Cooling Window air conditioner
Exterior
Parking Features No
Fence Partially fenced
View Y/N No
Private Pool No
Building
Story 1.75
Others
Ownership Freehold
"My job is to find and attract mastery-based agents to the office, protect the culture, and make sure everyone is happy! "









